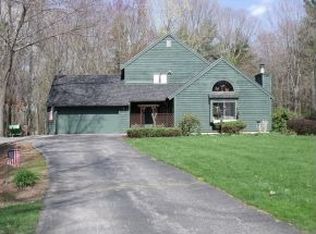YOU WILL LOVE THE PRIVACY this BEAUTIFUL home offers , set back off the street and landscaped to perfection, surrounded by woods yet set in a popular neighborhood, The Woodland Pond subdivision ! Offering a 1st floor BR or den, you choose , 3/4 bath w/ laundry room , Living Rm w/ HW floors , FP , sun garden window and sliders to the large deck overlooking the gorgeous backyard w/ fire-pit area and shed , lots of perennials . Nice kitchen w/ Breakfast bar , vaulted ceilings and tile floor open to the formal DR and step down to the 1st floor FR which leads to the deck too. MBR suite on 2nd floor and 2 ample BR's and another full bath complete the 2nd floor . The finished LL offers a lot of additional space for family fun ,built ins and sliders to the patio under the deck . Welcome home !!
This property is off market, which means it's not currently listed for sale or rent on Zillow. This may be different from what's available on other websites or public sources.
