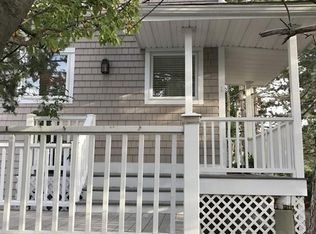MARINA BAY - Rare Harbourside end unit with expansive yard!! This is a unique Harbourside floor plan with two-levels at 1,900 SQFT of living.There is also a two car garage with an incredible amount of added storage and two extra surface parking spaces. Features include but not limited to two ensuite bedrooms with adjoining bathrooms, a spacious family room, large dining and kitchen, a loft space which is a perfect place for an in-home office, guest bathroom on the first floor, laundry room, an abundance of interior closet space, outdoor deck with room for grilling, wood burning fire place and so much more! This home is also located with close proximity to the waters edge with Boston city line and partial water views! There is a community pool - a quick walk from the home,complimentary shuttle to the Red Line T, ferry system bringing passengers to Rowes Wharf and brand new restaurants and retail coming to the marina this Fall! PET FRIENDLY Please join us for Open House this weekend!
This property is off market, which means it's not currently listed for sale or rent on Zillow. This may be different from what's available on other websites or public sources.
