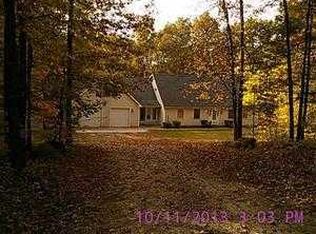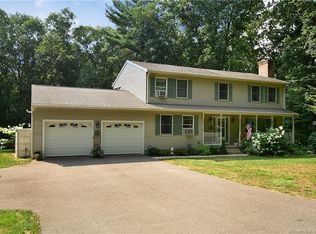CHARMING RANCH HOME NESTLED ON 5 PICTURESQUE ACRES! Move right in and enjoy 3 bedrooms, 3 FULL baths and lovely hardwood floors! The open floor plan makes entertaining a breeze! Eat in kitchen with stainless steel appliances, granite countertops, pantry, skylight AND roomy breakfast bar! Lots of light in the living room with cathedral ceiling and fireplace! Roof NEW in 2013, central vac, 1st floor laundry, generator hook up, mudroom, updated electrical service and an attached 2 car garage! Master suite with walk in closet AND full bath with double sink vanity! Walk out finished lower level with full bath gives you the option of a 4th bedroom, rec room or anything else your heart desires! Covered deck with breathtaking mountain views is perfect for enjoying your morning coffee while the birds serenade you! Barn with 3 horse stalls, paddock and chicken coop! A truly unique and serene property! Tucked away yet conveniently located near shopping, restaurants, local highways and SO much more!
This property is off market, which means it's not currently listed for sale or rent on Zillow. This may be different from what's available on other websites or public sources.


