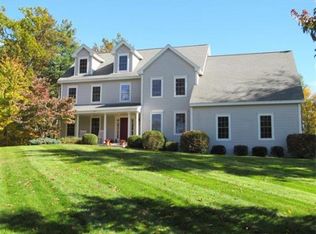Sold for $1,165,000 on 08/21/24
$1,165,000
76 Grist Mill Rd, Littleton, MA 01460
4beds
3,180sqft
Single Family Residence
Built in 2000
0.92 Acres Lot
$1,177,400 Zestimate®
$366/sqft
$3,934 Estimated rent
Home value
$1,177,400
$1.08M - $1.28M
$3,934/mo
Zestimate® history
Loading...
Owner options
Explore your selling options
What's special
The wait is over! Here it is! Wonderful resort like setting for this 4 bedroom colonial in the very popular Apple D'or neighborhood. The grounds and setting are spectacular with a huge party deck overlooking the expansive grounds and pool area. The pool features lots of patio area as well as a pool house with bar and covered patio area. There is still plenty of yard space for the kids and other activities and the lot offers privacy backing up to woods. Inside you will find a spacious home with vaulted, fireplaced family room, huge eat in kitchen, formal dining and living rooms as well as a private home office. The second floor offers generous sized bedrooms, hall bath and a primary suite with walk in shower and tub! The third floor walk up attic allows for even more living space if desired. The basement is walkout with patio doors and windows, prime for even more living space, & includes rough pluming for another bath & a wood working shop. Minutes to shopping, restaurants & highways!
Zillow last checked: 8 hours ago
Listing updated: August 21, 2024 at 04:40pm
Listed by:
Richard Freeman 978-381-3833,
Keller Williams Realty North Central 978-779-5090
Bought with:
Ruth Berube-Leach
Keller Williams Realty-Merrimack
Source: MLS PIN,MLS#: 73241646
Facts & features
Interior
Bedrooms & bathrooms
- Bedrooms: 4
- Bathrooms: 3
- Full bathrooms: 2
- 1/2 bathrooms: 1
Primary bedroom
- Features: Flooring - Wall to Wall Carpet
- Level: Second
Bedroom 2
- Features: Walk-In Closet(s), Flooring - Wall to Wall Carpet
- Level: Second
Bedroom 3
- Features: Walk-In Closet(s), Flooring - Wall to Wall Carpet, Decorative Molding
- Level: Second
Bedroom 4
- Features: Walk-In Closet(s), Flooring - Wall to Wall Carpet, Decorative Molding
- Level: Second
Primary bathroom
- Features: Yes
Bathroom 1
- Features: Flooring - Stone/Ceramic Tile, Pedestal Sink
- Level: First
Bathroom 2
- Features: Bathroom - Double Vanity/Sink, Bathroom - With Tub & Shower, Closet - Linen, Flooring - Stone/Ceramic Tile, Countertops - Stone/Granite/Solid
- Level: Second
Bathroom 3
- Features: Bathroom - Full, Bathroom - Double Vanity/Sink, Closet - Linen, Flooring - Stone/Ceramic Tile, Countertops - Stone/Granite/Solid
- Level: Second
Dining room
- Features: Flooring - Hardwood, Decorative Molding
- Level: First
Family room
- Features: Skylight, Cathedral Ceiling(s), Ceiling Fan(s), Flooring - Wall to Wall Carpet
- Level: First
Kitchen
- Features: Flooring - Stone/Ceramic Tile, Pantry, Countertops - Stone/Granite/Solid, Kitchen Island, Gas Stove
- Level: First
Living room
- Features: Flooring - Hardwood, Decorative Molding
- Level: First
Office
- Features: Flooring - Wall to Wall Carpet
- Level: First
Heating
- Forced Air, Natural Gas
Cooling
- Central Air
Appliances
- Laundry: Flooring - Stone/Ceramic Tile, Gas Dryer Hookup, First Floor
Features
- Closet, Home Office, Foyer, Central Vacuum, Walk-up Attic, Wired for Sound
- Flooring: Flooring - Wall to Wall Carpet, Flooring - Hardwood
- Basement: Full,Walk-Out Access
- Number of fireplaces: 1
- Fireplace features: Family Room
Interior area
- Total structure area: 3,180
- Total interior livable area: 3,180 sqft
Property
Parking
- Total spaces: 8
- Parking features: Under, Garage Door Opener, Paved Drive
- Attached garage spaces: 2
- Uncovered spaces: 6
Features
- Patio & porch: Porch, Deck - Composite, Patio
- Exterior features: Porch, Deck - Composite, Patio, Pool - Inground Heated, Cabana, Rain Gutters, Professional Landscaping, Sprinkler System
- Has private pool: Yes
- Pool features: Pool - Inground Heated
Lot
- Size: 0.92 Acres
Details
- Additional structures: Cabana
- Parcel number: M:0U01 B:0001 L:31,4044014
- Zoning: R
Construction
Type & style
- Home type: SingleFamily
- Architectural style: Colonial
- Property subtype: Single Family Residence
Materials
- Frame
- Foundation: Concrete Perimeter
- Roof: Shingle
Condition
- Year built: 2000
Utilities & green energy
- Electric: Circuit Breakers, 200+ Amp Service
- Sewer: Private Sewer
- Water: Public
- Utilities for property: for Gas Range, for Gas Dryer
Community & neighborhood
Location
- Region: Littleton
- Subdivision: Apple D'Or Estates
Price history
| Date | Event | Price |
|---|---|---|
| 8/21/2024 | Sold | $1,165,000-6.8%$366/sqft |
Source: MLS PIN #73241646 Report a problem | ||
| 7/9/2024 | Contingent | $1,250,000$393/sqft |
Source: MLS PIN #73241646 Report a problem | ||
| 6/27/2024 | Listed for sale | $1,250,000-2%$393/sqft |
Source: MLS PIN #73241646 Report a problem | ||
| 6/16/2024 | Contingent | $1,275,000$401/sqft |
Source: MLS PIN #73241646 Report a problem | ||
| 5/23/2024 | Listed for sale | $1,275,000+70%$401/sqft |
Source: MLS PIN #73241646 Report a problem | ||
Public tax history
| Year | Property taxes | Tax assessment |
|---|---|---|
| 2025 | $13,985 +1% | $941,100 +0.9% |
| 2024 | $13,841 +0.5% | $932,700 +10.1% |
| 2023 | $13,769 +6.1% | $847,300 +15.6% |
Find assessor info on the county website
Neighborhood: 01460
Nearby schools
GreatSchools rating
- NAShaker Lane Elementary SchoolGrades: PK-2Distance: 1.3 mi
- 9/10Littleton Middle SchoolGrades: 6-8Distance: 2.8 mi
- 9/10Littleton High SchoolGrades: 9-12Distance: 3.9 mi
Get a cash offer in 3 minutes
Find out how much your home could sell for in as little as 3 minutes with a no-obligation cash offer.
Estimated market value
$1,177,400
Get a cash offer in 3 minutes
Find out how much your home could sell for in as little as 3 minutes with a no-obligation cash offer.
Estimated market value
$1,177,400
