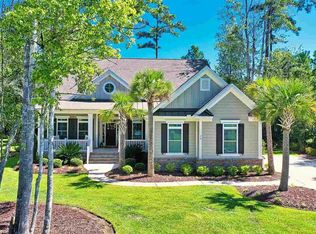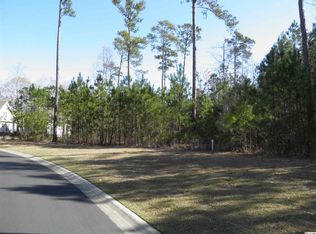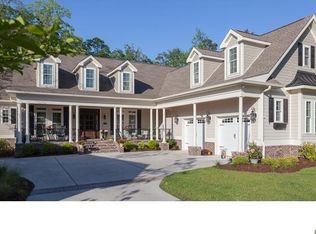Custom 2 story Low County Style "Somerset" floor plan built by Parker Custom Homes. Luxurious finishes throughout from the 5' plank wood flooring in the foyer, office, family room, dining area, kitchen, powder bath & staircase to second floor to the wood tile floors located in the secondary baths & laundry room. MBA has a ceramic tile walk in shower w/ spa level plumbing package in oil rubbed bronze finishes. Matching accessories, door hardware & upgraded lighting packing is finished in oil rubbed bronze as well. Enjoy the fireplace flanked by custom built-ins in the spacious family room which is open to the private gourmet kitchen featuring painted maple linen with mocha glaze cabinets w/ slow close doors & drawers (even in the baths!!) Granite counter tops throughout the home. Spacious master suite with his/hers closets, large bedroom area w/ attached master bath. Additional "2" secondary bedrooms & bath w/ double vanity on the opposite side from the master on the first floor, Additional bedroom, full bath, loft & rec room on the second floor. Spacious laundry room completes the home. Come & enjoy the covered porch on the private wooded lot within this quiet gated community within Price Creek. This home is built to "Guaranteed" energy efficiency standards through the Environments for Living Program.
This property is off market, which means it's not currently listed for sale or rent on Zillow. This may be different from what's available on other websites or public sources.


