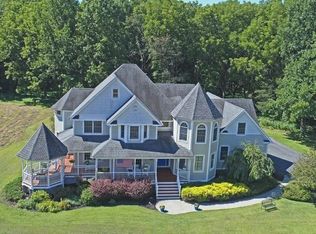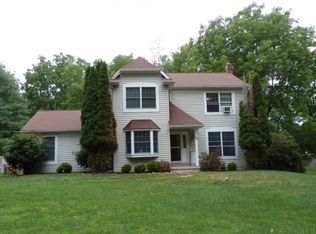This beautiful 3,882 sf 13-RM 4-BR sits privately on 35+ opn & wooded frmlnd-assessed acres & features a Hardi-Plank exterior & a beckoning mahogany wrap-arnd porch; oak flrs & ovr-sz windows; a grand 2-stry foyer, a spac gran & tile EIK, cher cabs, ss appli & a gran brkfst bar; an adj brkft rm; a FR w hi-hats, Rumford wd-brn FP & Fr drs to Trex dck & patio. The LR, DR, den, hm office, laundry, mud & pwdr rms & 3-car gar complete the 1st lvl. The gracious winding oak staircase ascends to an opn 2nd flr landing, the spac master BR suite & its beautiful mas bath. The hall bth, 3 addl lge BRs, sitting rm & ready-to-be-fin 40x22 abv-gar rm complete the 2nd lvl. Cen air & vac, a gen hk-up & 6-zn HWBB heat are just a few of the attractive attributes. An AERIAL VIDEO is available via LINKS under MEDIA.
This property is off market, which means it's not currently listed for sale or rent on Zillow. This may be different from what's available on other websites or public sources.


