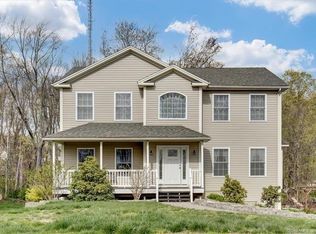Enjoy the benefits of (almost) new construction in this lovely and gracious ranch home! Stylish interior features with 10 ft ceilings and an open concept layout. Spacious entry foyer opens to large formal dining and living rooms. Attractive corner fireplace, over-sized windows and tall ceilings bring light and dimension to the space. Generously proportioned kitchen with a center island, bar height peninsula seating, granite counters, professional cook top, double ovens, stainless steel appliances and a separate breakfast nook which overlooks the deck and level grounds. A step-in pantry stores all your appliances. Sumptuous master bedroom suite offers full bath with jetted tub, walk-in shower, double sink vanity. A walk-in closet with custom built-ins keeps you organized and neat. Two additional bedrooms and full bath complete the space. The walk-out lower level with tall ceiling height could easily be finished for additional living space. It includes a large, full bath with walk-in shower, as well as a temperature controlled wine cellar. Whole house generator, security system, and state of the art mechanical systems make this home a complete package. Convenient to shopping, major commuting routes, YALE and more! Pre-approved Buyers Only Please! All FINAL and BEST due by Wednesday 5/20 at 11 am.
This property is off market, which means it's not currently listed for sale or rent on Zillow. This may be different from what's available on other websites or public sources.
