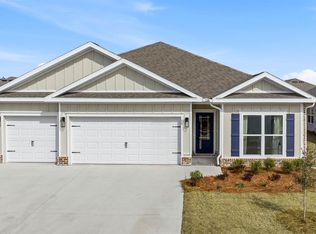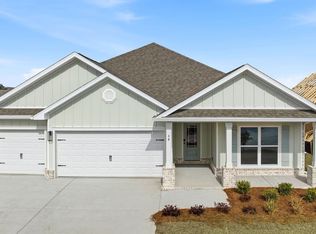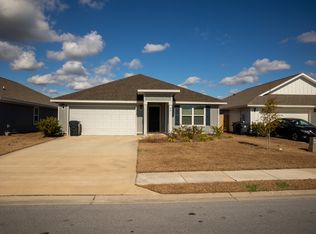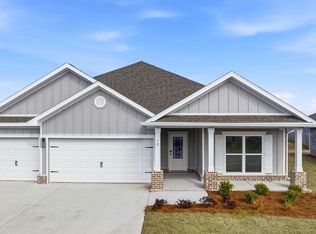Sold for $413,250
$413,250
76 Grass Owl Loop, Freeport, FL 32439
5beds
2,107sqft
Single Family Residence
Built in 2024
8,712 Square Feet Lot
$413,200 Zestimate®
$196/sqft
$2,752 Estimated rent
Home value
$413,200
$393,000 - $434,000
$2,752/mo
Zestimate® history
Loading...
Owner options
Explore your selling options
What's special
Welcome to the 76 Grass Owl Loop, a new home at Owls Head Farms in Freeport Florida. This home features a welcoming and elegant foyer that leads into a spacious open concept living area with 9' ceilings. The kitchen features quartz countertops with a tile backsplash, brand name stainless steel appliances including a stove, microwave and dishwasher, as well as an oversized island, is open to the large great room and dining area. The dining area and great room are flooded with natural light, offering a warm and inviting atmosphere making this space the heart of the home. The primary bedroom is located at the back of the home, includes a luxurious bathroom with dual vanities, a large shower, separate soaking tub, and a spacious closet. There are four additional bedrooms, each with ample closet space and easy access to two shared bathrooms. This home features just over 2,000 SF. EVP flooring throughout the home, offers a seamless transition between rooms.
Additional features include a covered back porch, a two-car garage, and a laundry room centrally located for convenience. All DR Horton homes come complete with smart home technology. These features include DEAKO® Smart Switches, Kwikset keyless entry on the front door and other smart features all within the home. The Riverside combines modern design with functional living spaces, making it a standout choice for larger families or those that need extra space who work from home. Contact a D.R. Horton Sales Representative to schedule your tour.
Zillow last checked: 8 hours ago
Listing updated: December 30, 2025 at 11:25am
Listed by:
Pamela K Hawkins 850-641-7679,
DR Horton Realty of Emerald Coast LLC
Bought with:
Pamela K Hawkins, 3486468
DR Horton Realty of Emerald Coast LLC
Source: ECAOR,MLS#: 973438
Facts & features
Interior
Bedrooms & bathrooms
- Bedrooms: 5
- Bathrooms: 3
- Full bathrooms: 3
Primary bedroom
- Level: First
- Area: 214.32 Square Feet
- Dimensions: 15.2 x 14.1
Bedroom
- Level: First
- Area: 129.28 Square Feet
- Dimensions: 12.8 x 10.1
Bedroom
- Level: First
- Area: 129.28 Square Feet
- Dimensions: 12.8 x 10.1
Bedroom
- Level: First
- Area: 108.07 Square Feet
- Dimensions: 10.7 x 10.1
Bedroom
- Level: First
- Area: 108.07 Square Feet
- Dimensions: 10.7 x 10.1
Other
- Level: First
- Area: 105.91 Square Feet
- Dimensions: 8.9 x 11.9
Dining area
- Level: First
- Area: 87.5 Square Feet
- Dimensions: 7 x 12.5
Kitchen
- Level: First
- Area: 201.65 Square Feet
- Dimensions: 18.5 x 10.9
Laundry
- Level: First
- Area: 34.45 Square Feet
- Dimensions: 6.5 x 5.3
Living room
- Level: First
- Area: 307.1 Square Feet
- Dimensions: 18.5 x 16.6
Heating
- Central
Cooling
- Central Air, Ceiling Fan(s)
Appliances
- Included: Dishwasher, Disposal, Dryer, Microwave, Washer
- Laundry: Washer/Dryer Hookup
Features
- Breakfast Bar, Kitchen Island, Recessed Lighting, Pantry
- Flooring: Vinyl
- Common walls with other units/homes: No Common Walls
Interior area
- Total structure area: 2,107
- Total interior livable area: 2,107 sqft
Property
Parking
- Total spaces: 2
- Parking features: Garage Door Opener, Garage
- Attached garage spaces: 2
Features
- Stories: 1
- Patio & porch: Covered
- Exterior features: Sprinkler System, Rain Gutters
Lot
- Size: 8,712 sqft
- Features: Cleared
Details
- Parcel number: 351N19171000AA0240
- Zoning description: Resid Single Family
Construction
Type & style
- Home type: SingleFamily
- Architectural style: Contemporary
- Property subtype: Single Family Residence
Materials
- Concrete, Siding Brick Some, Siding CmntFbrHrdBrd
- Foundation: Slab
- Roof: Composition
Condition
- Under Construction
- New construction: No
- Year built: 2024
Utilities & green energy
- Water: Public
Community & neighborhood
Security
- Security features: Smoke Detector(s)
Community
- Community features: Short Term Rental - Not Allowed, Playground, Pool, Pickleball
Location
- Region: Freeport
- Subdivision: Owl's Head Farms
HOA & financial
HOA
- Has HOA: Yes
- HOA fee: $240 quarterly
- Services included: Management
Other
Other facts
- Road surface type: Paved
Price history
| Date | Event | Price |
|---|---|---|
| 12/29/2025 | Sold | $413,250$196/sqft |
Source: | ||
| 10/8/2025 | Pending sale | $413,250+0.1%$196/sqft |
Source: | ||
| 10/7/2025 | Price change | $412,925-0.1%$196/sqft |
Source: | ||
| 10/1/2025 | Price change | $413,250-0.2%$196/sqft |
Source: | ||
| 9/14/2025 | Pending sale | $413,900$196/sqft |
Source: | ||
Public tax history
Tax history is unavailable.
Neighborhood: 32439
Nearby schools
GreatSchools rating
- 7/10Freeport Middle SchoolGrades: 5-8Distance: 3.1 mi
- 8/10Freeport Senior High SchoolGrades: 9-12Distance: 1 mi
- 6/10Freeport Elementary SchoolGrades: PK-4Distance: 3.6 mi
Schools provided by the listing agent
- Elementary: Freeport
- Middle: Freeport
- High: Freeport
Source: ECAOR. This data may not be complete. We recommend contacting the local school district to confirm school assignments for this home.
Get pre-qualified for a loan
At Zillow Home Loans, we can pre-qualify you in as little as 5 minutes with no impact to your credit score.An equal housing lender. NMLS #10287.
Sell for more on Zillow
Get a Zillow Showcase℠ listing at no additional cost and you could sell for .
$413,200
2% more+$8,264
With Zillow Showcase(estimated)$421,464



