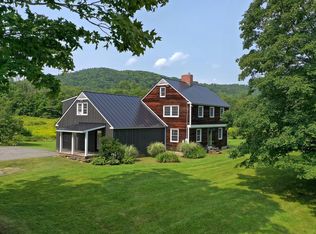Closed
Listed by:
Gary Coger,
Four Seasons Sotheby's Int'l Realty gary.coger@fourseasonssir.com
Bought with: Greenwald Realty Group
$881,000
76 Goldthwaite Road, Chester, VT 05143
4beds
3,308sqft
Farm
Built in 1864
7.8 Acres Lot
$929,200 Zestimate®
$266/sqft
$4,289 Estimated rent
Home value
$929,200
$855,000 - $1.01M
$4,289/mo
Zestimate® history
Loading...
Owner options
Explore your selling options
What's special
Welcome to this meticulously renovated 1864 Brick Federal Style Farmhouse on 7.8 acres that blends classic charm with modern convenience. This incredible home offers 4 spacious bedrooms, a country kitchen with a center island and soapstone counters that beckons gatherings and an abundance of living space for all your lifestyle needs. Including a large living room with pellet stove, a cozy den ideal for an office or study. You'll also find wide plank wood floors throughout much of the house adding to the character. The screened in front porch invites you to relax and enjoy the gentle breeze, creating a perfect spot for morning coffee or evening conversations. One of the true highlights of the property is the impressive multi-level 55'X40' barn that has hosted countless family events and entertaining occasions. The barns rustic allure harmonizes with its functionality offering endless possibilities. Nestled on lovely grounds this home is surrounded by natural beauty. Spend evenings at the firepit under the stars enjoying the tranquil setting. Privacy is paramount, as the property is tucked away just 2 miles from town offering the perfect balance between seclusion and convenience. For outdoor enthusiasts this property is ideally located being in close proximity to skiing, snowmobiling and everything that Vermont has to offer. Check out the neighboring property at 50 Goldthwaite. MLS 4966507. Combine to make an incredible two home compound.
Zillow last checked: 8 hours ago
Listing updated: November 07, 2023 at 04:33pm
Listed by:
Gary Coger,
Four Seasons Sotheby's Int'l Realty gary.coger@fourseasonssir.com
Bought with:
Joshua Greenwald
Greenwald Realty Group
Source: PrimeMLS,MLS#: 4966506
Facts & features
Interior
Bedrooms & bathrooms
- Bedrooms: 4
- Bathrooms: 3
- Full bathrooms: 1
- 3/4 bathrooms: 2
Heating
- Oil, Pellet Stove, Baseboard, Hot Water
Cooling
- None
Appliances
- Included: Dishwasher, Dryer, Gas Range, Refrigerator, Washer, Water Heater off Boiler
- Laundry: 1st Floor Laundry
Features
- Dining Area, Kitchen Island, Kitchen/Dining
- Flooring: Hardwood, Softwood, Tile, Wood
- Basement: Dirt Floor,Interior Stairs,Unfinished,Interior Entry
Interior area
- Total structure area: 4,808
- Total interior livable area: 3,308 sqft
- Finished area above ground: 3,308
- Finished area below ground: 0
Property
Parking
- Total spaces: 2
- Parking features: Paved, Attached
- Garage spaces: 2
Features
- Levels: Two
- Stories: 2
- Patio & porch: Covered Porch
- Exterior features: Deck, Garden
- Has spa: Yes
- Spa features: Heated
- Has view: Yes
- View description: Mountain(s)
- Frontage length: Road frontage: 530
Lot
- Size: 7.80 Acres
- Features: Country Setting, Horse/Animal Farm, Field/Pasture, Secluded, Slight, Sloped, Wooded
Details
- Additional structures: Barn(s), Outbuilding
- Parcel number: 14404510991
- Zoning description: res
Construction
Type & style
- Home type: SingleFamily
- Architectural style: Federal
- Property subtype: Farm
Materials
- Masonry, Wood Frame, Brick Exterior, Clapboard Exterior
- Foundation: Stone
- Roof: Asphalt Shingle,Slate
Condition
- New construction: No
- Year built: 1864
Utilities & green energy
- Electric: 200+ Amp Service
- Sewer: 1000 Gallon, Leach Field
- Utilities for property: Cable Available, Fiber Optic Internt Avail
Community & neighborhood
Security
- Security features: Security
Location
- Region: Chester
Other
Other facts
- Road surface type: Unpaved
Price history
| Date | Event | Price |
|---|---|---|
| 11/7/2023 | Sold | $881,000+3.6%$266/sqft |
Source: | ||
| 9/12/2023 | Price change | $850,000-51.4%$257/sqft |
Source: | ||
| 8/22/2023 | Listed for sale | $1,750,000+217%$529/sqft |
Source: | ||
| 12/12/2007 | Sold | $552,000+34.6%$167/sqft |
Source: Public Record Report a problem | ||
| 12/1/2003 | Sold | $410,000$124/sqft |
Source: Public Record Report a problem | ||
Public tax history
| Year | Property taxes | Tax assessment |
|---|---|---|
| 2024 | -- | $515,700 |
| 2023 | -- | $515,700 |
| 2022 | -- | $515,700 |
Find assessor info on the county website
Neighborhood: 05143
Nearby schools
GreatSchools rating
- 5/10Chester-Andover Usd #29Grades: PK-6Distance: 1.8 mi
- 7/10Green Mountain Uhsd #35Grades: 7-12Distance: 2.7 mi
Schools provided by the listing agent
- Elementary: Chester-Andover Elementary
- Middle: Green Mountain UHSD #35
- High: Green Mountain UHSD #35
- District: ChesterAndover USD 29
Source: PrimeMLS. This data may not be complete. We recommend contacting the local school district to confirm school assignments for this home.
Get pre-qualified for a loan
At Zillow Home Loans, we can pre-qualify you in as little as 5 minutes with no impact to your credit score.An equal housing lender. NMLS #10287.
