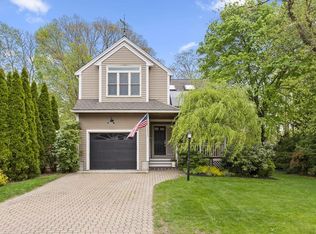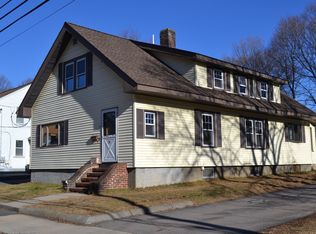WALK TO THE TOWN BEACH AT LAKE WAUSHAKUM from this beautifully presented 4 bedroom colonial! Catch your first glimpse of the Craftsman quality in the inviting foyer, featuring an elegant turning staircase. Entertain in the formal living room w/ hardwood floors & bay window, which opens to a formal dining room w/ built-in china cabinet. Updated kitchen features granite counters & gas cooking. When the weather breaks, enjoy a meal outdoors on the 12'x15' deck. Rear entry via mudroom w/ wainscotting & storage. Finished lower level is a blank canvas that can serve as a TV room, hobby room, etc...you decide! Three bedrooms on the 2nd floor w/ a full bath. Master suite on 3rd floor features twin skylights and a private half bath. 2-zone gas boiler (2012), gas hot water heater (2015), 200 amp circuit breakers (2009), new water main (2010), & architectural shingle roof (2009). Enclosed porch. Easy access to Commuter Rail & Mass Pike. Shopping, entertainment, Jack's Abby, & other fun nearby!
This property is off market, which means it's not currently listed for sale or rent on Zillow. This may be different from what's available on other websites or public sources.

