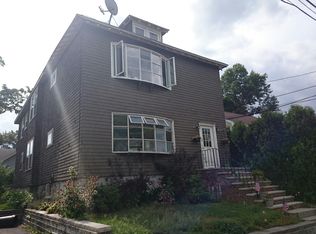CUSTOM BUILT HOME, GORGEOUS KITCHEN WITH STAINLESS STEEL AND GRANITE. OPEN FLOOR PLAN. HARDWOOD FLOORS THROUGHOUT. SLIDER TO DECK AND BACKYARD. MASTER BEDROOM WITH CATHEDRAL CEILINGS, MASTER BATH, AND WALK-IN CLOSET. FINISHED BASEMENT WITH A FULL BATH, LAUNDRY/STORAGE, AND FAMILY ROOM. 2 HEATING AND COOLING ZONES. SECURITY SYSTEM, PROFESSIONALLY LANDSCAPED, IRRIGATION SYSTEM. EXTERIOR WAS PAINTED THIS PAST FALL. OPEN HOUSE 2/20/11 FROM NOON TO 3PM.
This property is off market, which means it's not currently listed for sale or rent on Zillow. This may be different from what's available on other websites or public sources.
