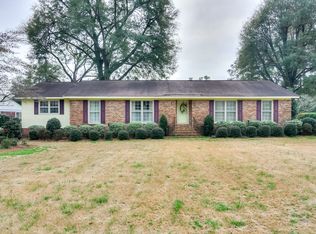Updated Two Story home that features a newer roof and updated kitchen that has stainless steel appliances. Home has wood paneled Den in addition to Formal Living Room. Sunroom and enclosed side porch. Master en suite downstairs with an additional 3 bedrooms upstairs. There is plenty of room to roam in this one! Call today for a showing!
This property is off market, which means it's not currently listed for sale or rent on Zillow. This may be different from what's available on other websites or public sources.

