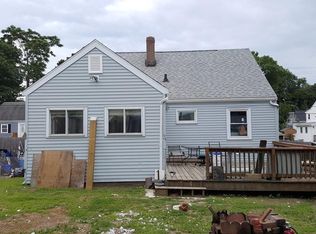This beautiful home is complety renovated and featues a spacious kitchen with breakfeast bar,cathedral ceilings,and skylights that opens to a large living room,updated baths,huge master suite,newer roof,windows,vinyl sidding,deck,water heater,updated electrical and plumbing.Finished basement.Close to all amenities.
This property is off market, which means it's not currently listed for sale or rent on Zillow. This may be different from what's available on other websites or public sources.
