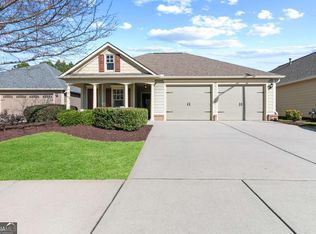Closed
$502,500
76 Friendship Point, Dallas, GA 30132
3beds
2,411sqft
Single Family Residence
Built in 2011
9,583.2 Square Feet Lot
$491,000 Zestimate®
$208/sqft
$2,156 Estimated rent
Home value
$491,000
$466,000 - $516,000
$2,156/mo
Zestimate® history
Loading...
Owner options
Explore your selling options
What's special
This Beautiful Cottage Home in Windsong at Seven Hills Has It All! Active Adult Community! Enjoy The Beautiful Georgia Weather on this Outside Oasis! Fenced-In Side Yard with New Oversized Brick Paver Patio, Huge Screened-In Side Porch with a Large Storage Room! Home Features Newer Hardwood Flooring, Plantation Shutters Throughout, New Roof, Recently Painted on the Inside, Additional Canned Lighting Added, New Appliances and Meticulously Maintained! Cul-de-sac Lot too! Stunning 2 Story Family Room with Skylights and Stacked Stone Fireplace Opens to the Large Kitchen with Granite Countertops & NEW Stainless Steel Appliances! Kitchen Also Features Double Ovens, Microwave, Gas Cooktop, Dishwasher and Huge Walk-in Pantry! The Loft Makes a Great Office with Walk-in Attic Access. Spacious Primary Bedroom has a Bay Window, Fireplace and Large Walk-In Closet. Primary Bathroom Offers Dual Vanities, Tiled Floors, Large Tiled Shower and Linen Closet. Split Bedroom Plan, One with Private Bath. 1 Bathroom is handicap accessible. Oversized Laundry on Main, with Storage Cabinets. Formal Dining Room! HOA Maintains Yard Outside of the Courtyard, and Includes the Termite Bond and Trash Pickup! Windsong Has A Clubhouse, and Also Has Access to All The Wonderful Amenities in Seven Hills! Including Tennis, Pickleball, Dog Park, Walking Trails, Basketball, Huge Swimming Pool, Playground, Amphitheater, Volleyball and So Much More! Hurry! This Beauty Won't Last Long! Windsong HOA fees are $210/Month, and the Seven Hills HOA is $875 Annually.
Zillow last checked: 8 hours ago
Listing updated: January 24, 2024 at 08:50am
Listed by:
Jenifer Stewart 706-799-8837,
RE/MAX Around Atlanta
Bought with:
Linda Miller, 252188
Atlanta Communities
Source: GAMLS,MLS#: 10232577
Facts & features
Interior
Bedrooms & bathrooms
- Bedrooms: 3
- Bathrooms: 3
- Full bathrooms: 3
- Main level bathrooms: 3
- Main level bedrooms: 3
Dining room
- Features: Separate Room
Kitchen
- Features: Breakfast Bar, Solid Surface Counters, Walk-in Pantry
Heating
- Forced Air, Natural Gas
Cooling
- Ceiling Fan(s), Central Air
Appliances
- Included: Dishwasher, Disposal, Double Oven, Gas Water Heater, Microwave
- Laundry: In Hall
Features
- Double Vanity, High Ceilings, Master On Main Level, Split Bedroom Plan, Walk-In Closet(s)
- Flooring: Carpet, Hardwood, Tile
- Windows: Double Pane Windows
- Basement: None
- Number of fireplaces: 2
- Fireplace features: Factory Built, Family Room, Gas Log, Gas Starter, Master Bedroom, Other
- Common walls with other units/homes: No Common Walls
Interior area
- Total structure area: 2,411
- Total interior livable area: 2,411 sqft
- Finished area above ground: 2,411
- Finished area below ground: 0
Property
Parking
- Total spaces: 2
- Parking features: Garage, Garage Door Opener, Kitchen Level
- Has garage: Yes
Accessibility
- Accessibility features: Accessible Entrance, Accessible Full Bath, Accessible Hallway(s)
Features
- Levels: One and One Half
- Stories: 1
- Patio & porch: Patio, Porch, Screened
- Exterior features: Sprinkler System
- Fencing: Fenced
- Body of water: None
Lot
- Size: 9,583 sqft
- Features: Cul-De-Sac, Level, Private
Details
- Parcel number: 80901
- Special conditions: Covenants/Restrictions
Construction
Type & style
- Home type: SingleFamily
- Architectural style: Bungalow/Cottage,Ranch,Traditional
- Property subtype: Single Family Residence
Materials
- Stone
- Foundation: Slab
- Roof: Composition
Condition
- Resale
- New construction: No
- Year built: 2011
Utilities & green energy
- Sewer: Public Sewer
- Water: Public
- Utilities for property: High Speed Internet, None
Green energy
- Energy efficient items: Appliances
Community & neighborhood
Security
- Security features: Smoke Detector(s)
Community
- Community features: Clubhouse, Park, Playground, Pool, Retirement Community, Sidewalks, Street Lights, Tennis Court(s), Walk To Schools, Near Shopping
Senior living
- Senior community: Yes
Location
- Region: Dallas
- Subdivision: Seven Hills
HOA & financial
HOA
- Has HOA: Yes
- HOA fee: $875 annually
- Services included: Maintenance Grounds, Pest Control, Swimming, Tennis
Other
Other facts
- Listing agreement: Exclusive Right To Sell
- Listing terms: Cash,Conventional,FHA,VA Loan
Price history
| Date | Event | Price |
|---|---|---|
| 1/24/2024 | Sold | $502,500-1.5%$208/sqft |
Source: | ||
| 12/21/2023 | Pending sale | $510,000$212/sqft |
Source: | ||
| 12/11/2023 | Listed for sale | $510,000+37.8%$212/sqft |
Source: | ||
| 1/14/2021 | Sold | $370,000-2.4%$153/sqft |
Source: | ||
| 1/1/2021 | Pending sale | $379,000$157/sqft |
Source: Atlanta Home Brokers #6814855 Report a problem | ||
Public tax history
| Year | Property taxes | Tax assessment |
|---|---|---|
| 2025 | $1,284 -5.8% | $198,564 +7.3% |
| 2024 | $1,364 -9.9% | $185,004 -1.5% |
| 2023 | $1,513 +1.9% | $187,904 +22.8% |
Find assessor info on the county website
Neighborhood: 30132
Nearby schools
GreatSchools rating
- 6/10Floyd L. Shelton Elementary School At CrossroadGrades: PK-5Distance: 0.9 mi
- 7/10Sammy Mcclure Sr. Middle SchoolGrades: 6-8Distance: 2.9 mi
- 7/10North Paulding High SchoolGrades: 9-12Distance: 3.1 mi
Schools provided by the listing agent
- Elementary: Floyd L Shelton
- Middle: McClure
- High: North Paulding
Source: GAMLS. This data may not be complete. We recommend contacting the local school district to confirm school assignments for this home.
Get a cash offer in 3 minutes
Find out how much your home could sell for in as little as 3 minutes with a no-obligation cash offer.
Estimated market value$491,000
Get a cash offer in 3 minutes
Find out how much your home could sell for in as little as 3 minutes with a no-obligation cash offer.
Estimated market value
$491,000

