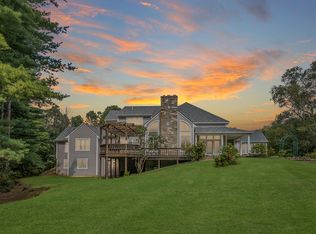Sold for $1,179,000
$1,179,000
76 French Mountain Road, Watertown, CT 06795
6beds
8,437sqft
Single Family Residence
Built in 2002
5.35 Acres Lot
$1,206,700 Zestimate®
$140/sqft
$7,135 Estimated rent
Home value
$1,206,700
$1.01M - $1.44M
$7,135/mo
Zestimate® history
Loading...
Owner options
Explore your selling options
What's special
Wake up to birdsong and a gentle breeze, sipping coffee on your charming front porch or sprawling 66-foot back deck, as 5+ acres of manicured lawns and whispering woods surround you in pure peace. Afternoons melt away in the heated gunite pool and hot tub, toes in the water, laughter in the air. Evenings? They're unforgettable-firelight flickering under the stars or hosting friends in a family room tracks with soaring 16-foot cathedral ceilings, fireplace and a custom wet bar made for celebration. The chef's kitchen is a masterpiece-custom maple cabinetry, granite counters, Viking cooking system, Sub-Zero fridge-plus a second prep kitchen for when entertaining becomes an art form. Hardwood floors flow throughout. Your main level primary suite feels like a luxury retreat with two walk-in closets, jetted tub, and a cozy office nook. Guests and extended family will love the private-entry au pair suite on the main floor with its own kitchen. You will find an oversized playroom and a large family room that sparks endless fun on the second floor, plus a brand-new lower level that shines with a music room and billiard retreat. Nine zone heating and cooling mean superb efficiency; 18 closets throughout mean storage for everything. Add in a 3-bay garage and workshop. Complete Litchfield Hills seclusion with nearby golf, parks, specialty farms and top schools. This isn't just a home... it's your forever getaway. Co-agent related to seller. Majority of furniture is for purchase. Two lazy boy sectionals Custom rebuilt pool table (high boy seating, pool balls and pool sticks and pool stick holder) 5 Sony flatscreen TV (2-55 in) (3-45 inch) Football take Grand piano Fireplace set Unused selective bedding Exercise equipment (stationary bike, rower, elliptical) Extra tile for the master upgrade to match the basement bathroom tile, Caraboue elk.
Zillow last checked: 8 hours ago
Listing updated: November 01, 2025 at 06:53am
Listed by:
Alan D. Stewart Jr 203-275-6084,
ASJ Realty Partners 203-517-0537,
Teresa Zegarelli 914-906-0943,
ASJ Realty Partners
Bought with:
Cheryl Bertini, RES.0810926
Redfin Corporation
Source: Smart MLS,MLS#: 24113727
Facts & features
Interior
Bedrooms & bathrooms
- Bedrooms: 6
- Bathrooms: 7
- Full bathrooms: 6
- 1/2 bathrooms: 1
Primary bedroom
- Level: Main
Bedroom
- Level: Upper
Bedroom
- Level: Upper
Bedroom
- Level: Upper
Bedroom
- Level: Upper
Bedroom
- Level: Lower
Dining room
- Level: Main
Living room
- Level: Main
Heating
- Forced Air, Oil
Cooling
- Central Air
Appliances
- Included: Gas Range, Oven, Subzero, Water Heater
Features
- Basement: Full
- Attic: Pull Down Stairs
- Number of fireplaces: 2
Interior area
- Total structure area: 8,437
- Total interior livable area: 8,437 sqft
- Finished area above ground: 5,387
- Finished area below ground: 3,050
Property
Parking
- Total spaces: 6
- Parking features: Attached, Paved, Off Street, Driveway, Private
- Attached garage spaces: 3
- Has uncovered spaces: Yes
Features
- Has private pool: Yes
- Pool features: In Ground
Lot
- Size: 5.35 Acres
- Features: Secluded, Few Trees, Level, Landscaped
Details
- Parcel number: 2209033
- Zoning: R90
Construction
Type & style
- Home type: SingleFamily
- Architectural style: Colonial
- Property subtype: Single Family Residence
Materials
- Vinyl Siding
- Foundation: Concrete Perimeter
- Roof: Asphalt
Condition
- New construction: No
- Year built: 2002
Utilities & green energy
- Sewer: Septic Tank
- Water: Well
Community & neighborhood
Location
- Region: Watertown
Price history
| Date | Event | Price |
|---|---|---|
| 10/22/2025 | Sold | $1,179,000$140/sqft |
Source: | ||
| 9/2/2025 | Pending sale | $1,179,000$140/sqft |
Source: | ||
| 8/6/2025 | Listed for sale | $1,179,000-7.5%$140/sqft |
Source: | ||
| 7/8/2025 | Listing removed | $1,275,000$151/sqft |
Source: | ||
| 4/10/2025 | Price change | $1,275,000-7.3%$151/sqft |
Source: | ||
Public tax history
| Year | Property taxes | Tax assessment |
|---|---|---|
| 2025 | $24,941 +17.6% | $830,270 +11.1% |
| 2024 | $21,203 +22.8% | $747,390 +59.6% |
| 2023 | $17,265 +5.5% | $468,400 |
Find assessor info on the county website
Neighborhood: 06795
Nearby schools
GreatSchools rating
- 5/10Fletcher W. Judson SchoolGrades: 3-5Distance: 4.5 mi
- 6/10Swift Middle SchoolGrades: 6-8Distance: 6.3 mi
- 4/10Watertown High SchoolGrades: 9-12Distance: 5.5 mi
Get pre-qualified for a loan
At Zillow Home Loans, we can pre-qualify you in as little as 5 minutes with no impact to your credit score.An equal housing lender. NMLS #10287.
Sell for more on Zillow
Get a Zillow Showcase℠ listing at no additional cost and you could sell for .
$1,206,700
2% more+$24,134
With Zillow Showcase(estimated)$1,230,834
