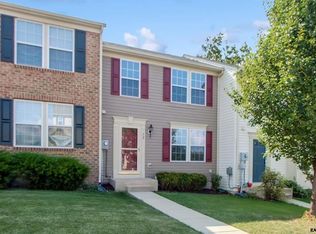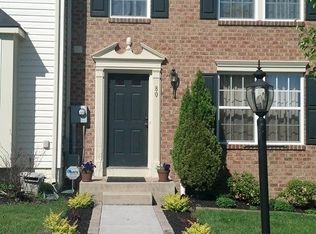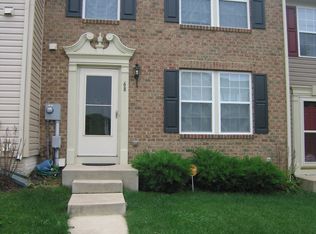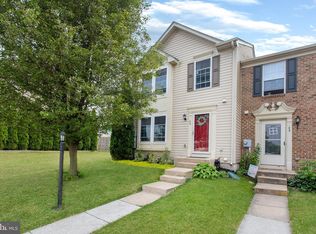Sold for $214,000
$214,000
76 Forest View Ter, Hanover, PA 17331
3beds
2,056sqft
Townhouse
Built in 2008
2,178 Square Feet Lot
$219,200 Zestimate®
$104/sqft
$2,045 Estimated rent
Home value
$219,200
$206,000 - $235,000
$2,045/mo
Zestimate® history
Loading...
Owner options
Explore your selling options
What's special
Custom Kitchen cabinets and a separate dining room, Large living room, Hardwood floors, Newer HVAC system & appliances, 3 Bedroom, 2 1/5 baths, finished family room on lower level make this home a great value. Over 2,000 Sq feet of living on 3 levels. Nice size deck off dining room to enjoy the outdoors. Close to the Maryland border for commuters. Tenant occupied with lease being up on 5/23/25. Property will be vacant by 5/24/25 unless you are an investor and want the tenant to stay. Total monthly rent is $1350 with $30 pet fee. Don't let cat out!
Zillow last checked: 8 hours ago
Listing updated: May 28, 2025 at 06:56am
Listed by:
Barb Boyer 717-634-0607,
Berkshire Hathaway HomeServices Homesale Realty
Bought with:
Heather Brannock, 5015909
GVO Realty, LLC
Source: Bright MLS,MLS#: PAYK2078064
Facts & features
Interior
Bedrooms & bathrooms
- Bedrooms: 3
- Bathrooms: 3
- Full bathrooms: 2
- 1/2 bathrooms: 1
- Main level bathrooms: 1
Bedroom 1
- Features: Attached Bathroom, Walk-In Closet(s), Bathroom - Walk-In Shower, Flooring - Carpet
- Level: Upper
- Area: 156 Square Feet
- Dimensions: 12 x 13
Bedroom 2
- Features: Flooring - Carpet
- Level: Upper
- Area: 72 Square Feet
- Dimensions: 9 x 8
Bedroom 3
- Features: Flooring - Carpet
- Level: Upper
- Area: 90 Square Feet
- Dimensions: 9 x 10
Den
- Features: Flooring - Carpet, Basement - Finished
- Level: Lower
- Area: 324 Square Feet
- Dimensions: 18 x 18
Dining room
- Features: Flooring - HardWood
- Level: Main
- Area: 120 Square Feet
- Dimensions: 12 x 10
Kitchen
- Features: Flooring - Vinyl, Kitchen - Electric Cooking, Double Sink
- Level: Main
- Area: 99 Square Feet
- Dimensions: 9 x 11
Laundry
- Features: Basement - Unfinished
- Level: Lower
Living room
- Features: Flooring - HardWood
- Level: Main
- Area: 238 Square Feet
- Dimensions: 17 x 14
Heating
- Heat Pump, Electric
Cooling
- Central Air, Electric
Appliances
- Included: Microwave, Dishwasher, Dryer, Oven/Range - Electric, Refrigerator, Washer, Electric Water Heater
- Laundry: Lower Level, Laundry Room
Features
- Bathroom - Tub Shower, Bathroom - Walk-In Shower, Dining Area, Primary Bath(s)
- Flooring: Carpet, Hardwood, Vinyl, Wood
- Doors: Sliding Glass
- Basement: Full,Interior Entry,Partially Finished,Windows,Improved
- Has fireplace: No
Interior area
- Total structure area: 2,306
- Total interior livable area: 2,056 sqft
- Finished area above ground: 1,656
- Finished area below ground: 400
Property
Parking
- Parking features: Parking Lot
Accessibility
- Accessibility features: None
Features
- Levels: Two
- Stories: 2
- Patio & porch: Deck
- Pool features: None
Lot
- Size: 2,178 sqft
- Features: Cleared
Details
- Additional structures: Above Grade, Below Grade
- Parcel number: 520002000160000000
- Zoning: RESIDENTIAL
- Special conditions: Standard
Construction
Type & style
- Home type: Townhouse
- Architectural style: Colonial
- Property subtype: Townhouse
Materials
- Vinyl Siding
- Foundation: Block
- Roof: Shingle
Condition
- Very Good
- New construction: No
- Year built: 2008
Utilities & green energy
- Electric: 200+ Amp Service
- Sewer: Public Sewer
- Water: Public
- Utilities for property: Electricity Available
Community & neighborhood
Location
- Region: Hanover
- Subdivision: Northfield
- Municipality: WEST MANHEIM TWP
HOA & financial
HOA
- Has HOA: Yes
- HOA fee: $50 monthly
- Services included: Common Area Maintenance, Maintenance Grounds, Snow Removal
- Association name: NORTHFIELD MASTER ASSOCIATION
Other financial information
- Total actual rent: 16560
Other
Other facts
- Listing agreement: Exclusive Right To Sell
- Listing terms: Cash,Conventional,FHA,VA Loan,USDA Loan
- Ownership: Fee Simple
Price history
| Date | Event | Price |
|---|---|---|
| 5/28/2025 | Sold | $214,000$104/sqft |
Source: | ||
| 4/7/2025 | Pending sale | $214,000$104/sqft |
Source: | ||
| 4/3/2025 | Contingent | $214,000$104/sqft |
Source: | ||
| 3/28/2025 | Pending sale | $214,000$104/sqft |
Source: | ||
| 3/24/2025 | Listed for sale | $214,000+45.6%$104/sqft |
Source: | ||
Public tax history
| Year | Property taxes | Tax assessment |
|---|---|---|
| 2025 | $5,233 | $155,990 |
| 2024 | $5,233 | $155,990 |
| 2023 | $5,233 +8.3% | $155,990 |
Find assessor info on the county website
Neighborhood: 17331
Nearby schools
GreatSchools rating
- 6/10West Manheim El SchoolGrades: K-5Distance: 0.5 mi
- 4/10Emory H Markle Middle SchoolGrades: 6-8Distance: 1.3 mi
- 5/10South Western Senior High SchoolGrades: 9-12Distance: 1.4 mi
Schools provided by the listing agent
- Elementary: West Manheim
- Middle: Emory H Markle
- High: South Western Senior
- District: South Western
Source: Bright MLS. This data may not be complete. We recommend contacting the local school district to confirm school assignments for this home.
Get pre-qualified for a loan
At Zillow Home Loans, we can pre-qualify you in as little as 5 minutes with no impact to your credit score.An equal housing lender. NMLS #10287.
Sell with ease on Zillow
Get a Zillow Showcase℠ listing at no additional cost and you could sell for —faster.
$219,200
2% more+$4,384
With Zillow Showcase(estimated)$223,584



