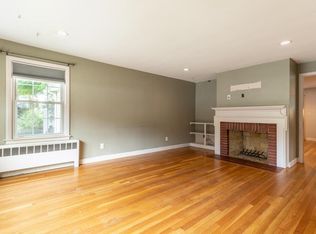Charming and inviting light filled Cape! Quality built. Updates include eat-in kitchen, vinyl siding, and many oversized windows. Absolute pride of ownership. Lovely fireplaced front to back living room with crown molding and heated sun porch. Front to back master bedroom with walk-in closet and built-ins. Hardwoods throughout. Beautiful private yard with ample parking and turn around. Excellent access to major routes. Quick closing possible, will not last.
This property is off market, which means it's not currently listed for sale or rent on Zillow. This may be different from what's available on other websites or public sources.
