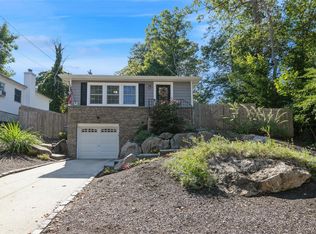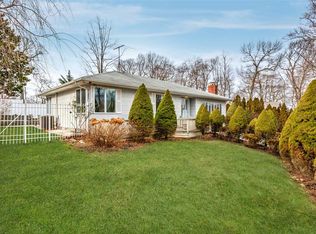Sold for $650,000 on 07/03/25
$650,000
76 Forest Road, Kings Park, NY 11754
3beds
--sqft
Single Family Residence, Residential
Built in 1993
3,920 Square Feet Lot
$668,500 Zestimate®
$--/sqft
$3,629 Estimated rent
Home value
$668,500
$602,000 - $742,000
$3,629/mo
Zestimate® history
Loading...
Owner options
Explore your selling options
What's special
This beautiful 3 bedroom, 2 bath Raised Ranch offers the perfect blend of comfort and functionality. Nestled in a quiet neighborhood, the home features a spacious layout with a fully finished lower level and a stunning backyard oasis. The main level boasts a sun drenched living room with oversized windows and hardwood floors, flowing into an eat in kitchen complete with updated stainless steel appliances and ample cabinet space. Three bedrooms and a full bathroom round out the main floor, all filled with an abundance of natural light. Downstairs, the basement is a true bonus, featuring a spacious recreation area, home media space, full bathroom, and a large storage area with laundry. Step outside to enjoy the fully fenced backyard with a large deck, perfect for entertaining or relaxing. The yard is professionally landscaped with lush green grass, garden beds, and a storage shed. Located just minutes from parks, shops, and local schools, this turn-key gem in the heart of Kings Park checks all the boxes.
Zillow last checked: 8 hours ago
Listing updated: July 07, 2025 at 11:01am
Listed by:
Nordeen Accardi CBR WCR 516-480-1014,
Coldwell Banker American Homes 631-673-6800,
Sean Costa 631-721-7834,
Coldwell Banker American Homes
Bought with:
Konrad Wojciechowski, 10401376839
OverSouth LLC
Source: OneKey® MLS,MLS#: 842216
Facts & features
Interior
Bedrooms & bathrooms
- Bedrooms: 3
- Bathrooms: 2
- Full bathrooms: 2
Bedroom 1
- Description: Primary bedroom 12'x10'4"
- Level: First
Bedroom 2
- Description: Second bedroom 9'x9'
- Level: First
Bedroom 3
- Description: Third bedroom 9'x8"
- Level: First
Bathroom 1
- Description: Full bath accessible from shared hallway and primary bedroom
- Level: First
Bathroom 2
- Description: Full bathroom
- Level: Lower
Other
- Description: Laundry & storage 23'9"x17'7"
- Level: Lower
Basement
- Description: Media / recreation room 20'6"x20'6"
- Level: Lower
Kitchen
- Description: Eat in kitchen with oak cabinets, stainless steel appliances & granite countertops 12'x13'
- Level: First
Living room
- Description: Bright living area 12'6"x17'
- Level: First
Heating
- Baseboard, Oil
Cooling
- Wall/Window Unit(s)
Appliances
- Included: Dishwasher, Dryer, Electric Range, Exhaust Fan, Refrigerator, Stainless Steel Appliance(s), Washer
- Laundry: In Basement, Laundry Room
Features
- First Floor Bedroom, First Floor Full Bath, Ceiling Fan(s), Eat-in Kitchen, Entrance Foyer, Granite Counters, Recessed Lighting, Smart Thermostat, Storage
- Flooring: Hardwood
- Windows: Skylight(s), Wood Frames
- Basement: Finished,Full,Walk-Out Access
- Attic: Crawl
- Has fireplace: No
Interior area
- Total structure area: 0
Property
Parking
- Parking features: Driveway
- Has uncovered spaces: Yes
Features
- Patio & porch: Deck
- Exterior features: Mailbox, Rain Gutters
- Fencing: Back Yard
Lot
- Size: 3,920 sqft
- Features: Back Yard, Front Yard, Landscaped, Near School, Near Shops, Private, Sprinklers In Front, Sprinklers In Rear
Details
- Parcel number: 0800032000100022000
- Special conditions: None
Construction
Type & style
- Home type: SingleFamily
- Property subtype: Single Family Residence, Residential
Materials
- Vinyl Siding
Condition
- Actual
- Year built: 1993
Utilities & green energy
- Sewer: Cesspool
- Water: Public
- Utilities for property: Electricity Connected, Trash Collection Public, Water Connected
Community & neighborhood
Location
- Region: Kings Park
Other
Other facts
- Listing agreement: Exclusive Right To Sell
Price history
| Date | Event | Price |
|---|---|---|
| 7/3/2025 | Sold | $650,000+8.3% |
Source: | ||
| 4/21/2025 | Pending sale | $600,000 |
Source: | ||
| 4/15/2025 | Listing removed | $600,000 |
Source: | ||
| 4/2/2025 | Listed for sale | $600,000+79.9% |
Source: | ||
| 6/7/2015 | Listing removed | $333,500 |
Source: Coach Realtors #2707512 Report a problem | ||
Public tax history
| Year | Property taxes | Tax assessment |
|---|---|---|
| 2024 | -- | $3,640 |
| 2023 | -- | $3,640 |
| 2022 | -- | $3,640 |
Find assessor info on the county website
Neighborhood: 11754
Nearby schools
GreatSchools rating
- 9/10Parkview Elementary SchoolGrades: PK-3Distance: 0.8 mi
- 7/10William T Rogers Middle SchoolGrades: 6-8Distance: 1.3 mi
- 9/10Kings Park High SchoolGrades: 9-12Distance: 0.8 mi
Schools provided by the listing agent
- Elementary: Parkview Elementary School
- Middle: William T Rogers Middle School
- High: Kings Park High School
Source: OneKey® MLS. This data may not be complete. We recommend contacting the local school district to confirm school assignments for this home.
Get a cash offer in 3 minutes
Find out how much your home could sell for in as little as 3 minutes with a no-obligation cash offer.
Estimated market value
$668,500
Get a cash offer in 3 minutes
Find out how much your home could sell for in as little as 3 minutes with a no-obligation cash offer.
Estimated market value
$668,500

