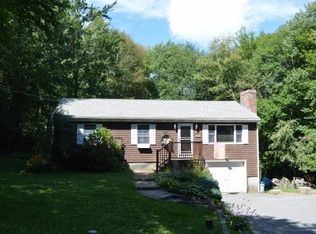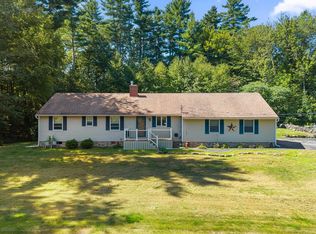Welcome home! 2014 built New England cape with many upgrades and move-in ready! This home features 3 bedrooms, 2 1/2 baths, office/4th bedroom on main, screened in deck and 2 car garage. Hardwood floors in main living areas, stairs, and upper hall. Open concept living into kitchen/dining room. Kitchen has upgraded espresso cabinetry with soft close drawers, and island with trash can pullout. Beautiful tile backsplash and stainless steel appliances. 10' breakfast bar! Built-in work station in the dining area. Huge walk in pantry, and tiled 1/2 bath includes laundry. Large office/playroom/optional 4th bedroom with new carpet completes the main floor. Upstairs you'll find a nice sized master bedroom with ensuite tiled bath with large 4' shower, two large secondary bedrooms, and a tiled hall bath. 12x12 screened-in deck is where you'll spend most of your spring, summer, and fall days! The yard is large and completely fenced in. 12x16 custom built shed with loft will provide all the additional storage you might need. A playhouse/chicken coop and fire pit are also nice additions to the backyard. Subject to sellers finding suitable housing.
This property is off market, which means it's not currently listed for sale or rent on Zillow. This may be different from what's available on other websites or public sources.

