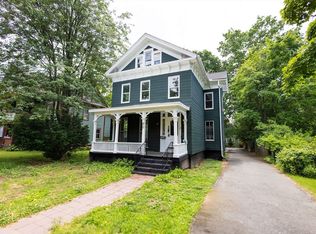This 3 level colonial style home is located in the beautiful McKnight Historic District and stands at 3880 sq ft. It is listed in the National Registry of Historic Places. There is so much character and charm as well as many updates in this home you'll have to see it for yourself. There are beautiful hardwood floors throughout the home and It features 13 spacious rooms to include 7 bedrooms and 5 baths, Large eat-in full kitchen and a butlers galley style kitchen, Charming dining room perfect for entertaining has a beautiful chandelier and original built in cabinetry, The formal living room is perfect for relaxing and reading as it is graced with illuminating natural sunlight and beautiful marble fireplace it then leads you into the family room through the antique pocket style doors where you will enjoy countless nights by the working fireplace or enjoying family time, There is also a home office located right off the family room that has a walkout private porch.
This property is off market, which means it's not currently listed for sale or rent on Zillow. This may be different from what's available on other websites or public sources.

