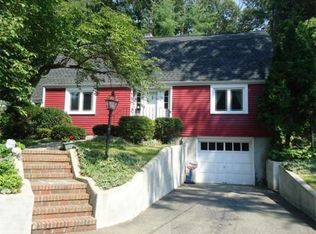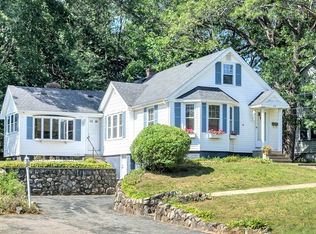**OFFERS DUE 3/10 TUESDAY BY NOON** Welcome to 76 Fletcher Road. This fantastic Colonial has had several recent upgrades including updated full bath, new front composite deck, stairs and rails and fresh paint throughout! The home offers a spacious front to back living room, generous sized kitchen, dining room, 4 bedrooms (one currently being used as a walk in closet) and 2 full baths. The lower level is finished and is perfect for a family room, play room, game room or more, along with a dedicated Laundry area. Need storage? No worries, plenty of storage in the attic with pull down stairs. New 200 amp service ensures plenty of power for any cooling upgrades you may want to add. New oil tank was recently added but if you're looking for a gas conversion you have the opportunity with natural gas already in the home. Wonderful neighborhood location, yet minutes to major roadways and shopping. What are you waiting for? Make 76 Fletcher Road, the place you call home!
This property is off market, which means it's not currently listed for sale or rent on Zillow. This may be different from what's available on other websites or public sources.

