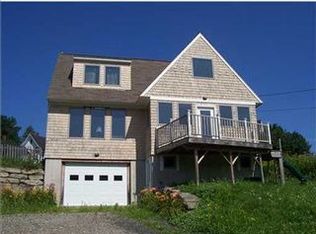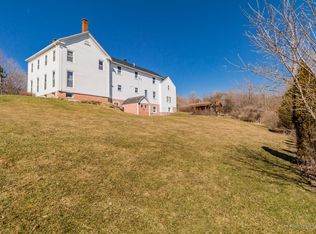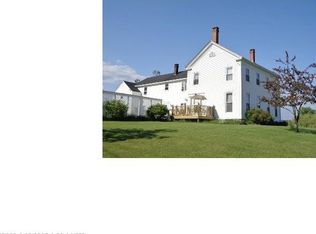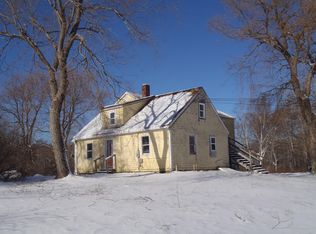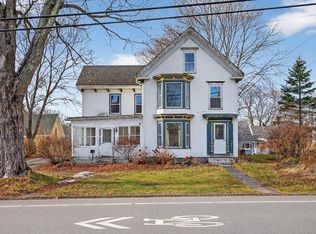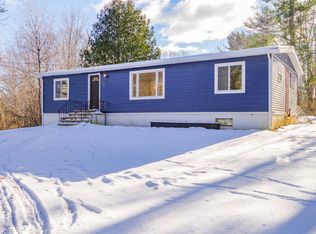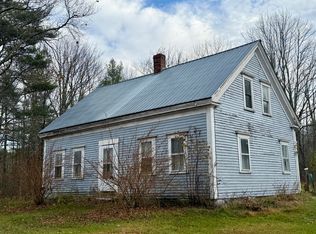Don't miss out on the incredible chance to own a rare parcel on Main Street! Situated on both Main and Fish Streets, these lots offer endless possibilities with excellent visibility in a neighborhood full of historic homes and businesses. Enjoy beautiful water views of the Mill River and a charming setting that is just steps away from all that the area has to offer. The site is equipped with public water and sewer connections at two points. This 0.56 acre corner lot also includes the former site of Rufus C. Counce's homestead, which was demolished in 2014 and has since remained vacant. With its prime location and visibility, this lot presents a fantastic commercial opportunity. In fact, the Town of Thomaston had previously approved plans for a two-story, 3,600 square foot medical building with three separate units. Although the approval has expired, it demonstrates the potential for development on this property (design available) . The Maine Department of Transportation has also given approval to expand the curb cut entrance on Route 1 and add an exit on Fish Street. While the current condition of the existing structure is unknown, it is being sold as-is. Don't let this amazing opportunity pass you by!
Active
$159,000
76 Fish Street, Thomaston, ME 04861
3beds
2,900sqft
Est.:
Single Family Residence
Built in 1925
0.56 Acres Lot
$-- Zestimate®
$55/sqft
$-- HOA
What's special
Excellent visibilityMain street
- 296 days |
- 1,853 |
- 82 |
Zillow last checked: 8 hours ago
Listing updated: January 13, 2026 at 10:45am
Listed by:
Pooley Realty Group jessicapooleyrealtor@gmail.com
Source: Maine Listings,MLS#: 1619460
Tour with a local agent
Facts & features
Interior
Bedrooms & bathrooms
- Bedrooms: 3
- Bathrooms: 1
- 1/2 bathrooms: 1
Bedroom 1
- Level: Second
Bedroom 2
- Level: Second
Bedroom 3
- Level: Second
Kitchen
- Level: First
Living room
- Level: First
Heating
- None
Cooling
- None
Features
- Flooring: Other
- Basement: Interior Entry
- Has fireplace: No
Interior area
- Total structure area: 2,900
- Total interior livable area: 2,900 sqft
- Finished area above ground: 1,450
- Finished area below ground: 1,450
Property
Features
- Has view: Yes
- View description: Scenic
- Body of water: Mill River
Lot
- Size: 0.56 Acres
Details
- Parcel number: THONM104L011000
- Zoning: R3
Construction
Type & style
- Home type: SingleFamily
- Architectural style: Bungalow
- Property subtype: Single Family Residence
Materials
- Roof: Shingle
Condition
- Year built: 1925
Utilities & green energy
- Electric: No Electric
- Sewer: Public Sewer
- Water: Public
Community & HOA
Location
- Region: Thomaston
Financial & listing details
- Price per square foot: $55/sqft
- Tax assessed value: $157,500
- Annual tax amount: $3,150
- Date on market: 4/18/2025
Estimated market value
Not available
Estimated sales range
Not available
Not available
Price history
Price history
| Date | Event | Price |
|---|---|---|
| 1/13/2026 | Listed for sale | $159,000$55/sqft |
Source: | ||
| 12/16/2025 | Contingent | $159,000$55/sqft |
Source: | ||
| 10/8/2025 | Price change | $159,000-11.2%$55/sqft |
Source: | ||
| 5/31/2025 | Price change | $179,000-10.3%$62/sqft |
Source: | ||
| 4/18/2025 | Listed for sale | $199,500$69/sqft |
Source: | ||
Public tax history
Public tax history
| Year | Property taxes | Tax assessment |
|---|---|---|
| 2024 | $3,150 +5.8% | $157,500 +0% |
| 2023 | $2,976 -3.1% | $157,478 +11.9% |
| 2022 | $3,072 -1% | $140,792 |
Find assessor info on the county website
BuyAbility℠ payment
Est. payment
$839/mo
Principal & interest
$617
Property taxes
$166
Home insurance
$56
Climate risks
Neighborhood: 04861
Nearby schools
GreatSchools rating
- NAThomaston Grammar SchoolGrades: 5-7Distance: 0.6 mi
- 3/10Oceanside High SchoolGrades: 9-12Distance: 3.7 mi
- 7/10Thomaston Grammar SchoolGrades: K-5Distance: 0.7 mi
- Loading
- Loading
