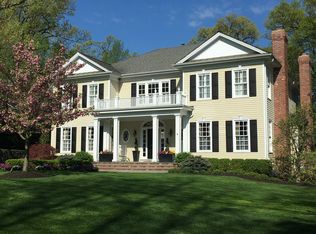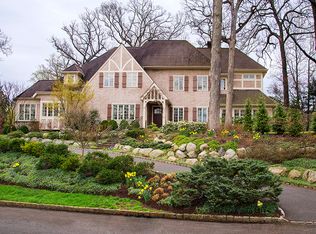This 5,000 square foot Dixon Peer custom Colonial boasts superb architectural detailing, fine craftsmanship, top amenities and a desirable Northside address. Elaborate crown moldings adorn 9-1/2 high ceilings in spacious rooms anchored on hardwood floors, all arranged in an enviable classic center hall floor plan. Light cascades into a gracious fireside living room from oversized windows, as French doors open to an open concept family room and kitchen that together span the rear of the home with picture-windowed views of a large bluestone patio and private level yard set against a backdrop of woodlands. A wood-burning focal fireplace and custom media cabinet make the family room comfortable yet elegant -- the perfect place for informal gatherings -- while the adjoining kitchen is designed for today's easy lifestyle. A blend of country blue and white cabinetry and decorative tile backsplashes add warmth and charm, enhanced with high-end appliances that include a Viking 6-burner cooktop, SubZero refrigerator and Bosch dishwasher. A large center island with seating and a walk-in pantry are essentials, with two sets of French doors that open to the patio for extended al fresco dining and relaxation. A nearby mud room with custom-built cubbies accesses both the patio and three-car attached garage. The formal dining room flanks the center hall reception foyer opposite the living room, creating a flow that is conducive to gracious entertaining. Framed with distinctive raised panel wainscoting, the dining room has French doors that open to a handsome library with rich cherry custom cabinetry. 2nd floor The master suite is gracious and spacious, featuring two custom-fitted walk-in closets and master bath with double vanity, jetted tub, walk-in frameless shower and separate commode. Four additional bedrooms and two full baths complete this level. Double custom-fitted closets enhance each bedroom. The hallway is open and airy, with light that comes in from a pretty ocular window, along with a laundry and linen closet. Stairs lead to a fully floored attic that is plumbed for heat, water and electric, offering excellent expansion possibilities. Lower level The expansive lower level is a footprint of the upper two floors; one side features a finished recreation room with high ceilings and natural light, an office, a half bath and storage rooms; the other side is unfinished, ideal as a workshop, extra storage or a potential finished space, if desired.
This property is off market, which means it's not currently listed for sale or rent on Zillow. This may be different from what's available on other websites or public sources.

