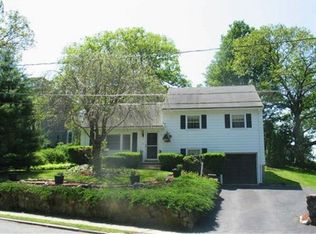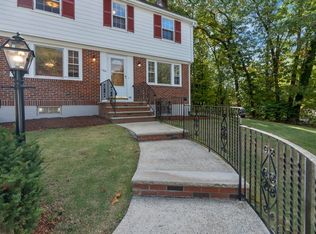Sold for $1,210,000
$1,210,000
76 Fellsview Rd, Stoneham, MA 02180
5beds
3,906sqft
Multi Family
Built in 1900
-- sqft lot
$1,256,300 Zestimate®
$310/sqft
$3,253 Estimated rent
Home value
$1,256,300
$1.16M - $1.37M
$3,253/mo
Zestimate® history
Loading...
Owner options
Explore your selling options
What's special
Hilltop Oasis perfect for savvy investors or buyers looking to live with extended family. Beloved Legal 3-family home set on amazing 30,000 sf corner lot quiet neighborhood, one block to Fells Reservation, one mile to MBTA Station & minutes from restaurants & I-93. This property features original solid wood 6-panel doors, hardwood floors & crown molding throughout. First floor owner-occupied unit features a bonus sun-filled office and 4 season porch. Eat-in kitchen renovated in 2019 w/new gas range, cabinet & trim paint, backsplash, appliances, sink, floors & hardware. Finished walk-out lower level upgrades include a new floor & all new paint. Second floor unit also includes a sunroom w/access to the private deck. Unit 3 is a studio apartment, perfect for a lucrative Airbnb. Large yard highlighted by custom stone patios & shed. Well-established perennials. Off street parking for 10+ cars, plus an attached 2-car garage. Will be delivered vacant. Open House Saturday May 18th 2-330P
Zillow last checked: 8 hours ago
Listing updated: July 29, 2024 at 06:43am
Listed by:
The Synergy Group 781-570-9007,
The Synergy Group 888-410-5454,
Paul Cirignano 781-570-9007
Bought with:
The Synergy Group
The Synergy Group
Source: MLS PIN,MLS#: 73225465
Facts & features
Interior
Bedrooms & bathrooms
- Bedrooms: 5
- Bathrooms: 4
- Full bathrooms: 4
Heating
- Natural Gas
Cooling
- None
Appliances
- Included: Range, Dishwasher, Microwave, Refrigerator
- Laundry: Washer Hookup
Features
- Crown Molding, Stone/Granite/Solid Counters, Upgraded Countertops, Bathroom With Tub & Shower, Studio, Living Room, Kitchen, Family Room, Office/Den, Sunroom, Dining Room
- Flooring: Tile, Hardwood, Stone/Ceramic Tile
- Windows: Insulated Windows, Screens
- Basement: Full,Partially Finished,Walk-Out Access
- Number of fireplaces: 3
- Fireplace features: Wood Burning
Interior area
- Total structure area: 3,906
- Total interior livable area: 3,906 sqft
Property
Parking
- Total spaces: 14
- Parking features: Paved Drive, Off Street, Paved
- Garage spaces: 2
- Uncovered spaces: 12
Features
- Patio & porch: Enclosed, Deck, Patio
- Exterior features: Balcony/Deck, Rain Gutters, Professional Landscaping, Decorative Lighting, Garden, Stone Wall
- Frontage length: 330.00
Lot
- Size: 0.70 Acres
- Features: Corner Lot, Sloped
Details
- Parcel number: 767544
- Zoning: RA
Construction
Type & style
- Home type: MultiFamily
- Property subtype: Multi Family
Materials
- Frame
- Foundation: Stone
- Roof: Shingle,Other
Condition
- Year built: 1900
Utilities & green energy
- Sewer: Public Sewer
- Water: Public
- Utilities for property: for Gas Range, for Gas Oven, Washer Hookup
Community & neighborhood
Community
- Community features: Public Transportation, Park, Walk/Jog Trails, Medical Facility, Bike Path, Conservation Area, Highway Access
Location
- Region: Stoneham
HOA & financial
Other financial information
- Total actual rent: 0
Other
Other facts
- Road surface type: Paved
Price history
| Date | Event | Price |
|---|---|---|
| 7/26/2024 | Sold | $1,210,000-6.9%$310/sqft |
Source: MLS PIN #73225465 Report a problem | ||
| 6/10/2024 | Contingent | $1,299,000$333/sqft |
Source: MLS PIN #73225465 Report a problem | ||
| 5/16/2024 | Price change | $1,299,000-6.5%$333/sqft |
Source: MLS PIN #73225465 Report a problem | ||
| 4/18/2024 | Listed for sale | $1,390,000$356/sqft |
Source: MLS PIN #73225465 Report a problem | ||
Public tax history
| Year | Property taxes | Tax assessment |
|---|---|---|
| 2025 | $9,154 +1.1% | $894,800 +4.7% |
| 2024 | $9,052 +0.1% | $854,800 +4.9% |
| 2023 | $9,044 +9.3% | $814,800 +2.5% |
Find assessor info on the county website
Neighborhood: 02180
Nearby schools
GreatSchools rating
- 8/10Colonial Park Elementary SchoolGrades: PK-4Distance: 0.7 mi
- 7/10Stoneham Middle SchoolGrades: 5-8Distance: 2.1 mi
- 6/10Stoneham High SchoolGrades: 9-12Distance: 1.1 mi
Get a cash offer in 3 minutes
Find out how much your home could sell for in as little as 3 minutes with a no-obligation cash offer.
Estimated market value$1,256,300
Get a cash offer in 3 minutes
Find out how much your home could sell for in as little as 3 minutes with a no-obligation cash offer.
Estimated market value
$1,256,300

