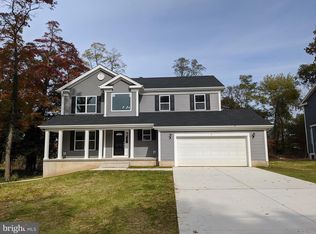Situated on a .51 acre, corner lot, there's ample side-entry driveway parking and a large 2-car attached, rear-entry garage for weather-free parking. Beautiful hardwood floors throughout the entire home, except for kitchen and baths, flow gracefully throughout each room! The eat-in kitchen is spacious with plenty of cabinetry. A huge dining/living room combined space features a brick fireplace and oversized windows for great natural light. The family room is another generous space that boasts a wall of built-ins, large window seat and access to the fantastic enclosed 3-seasons room in the back. There is an abundance of space to spread out and entertain! All 4 main bedrooms are generous in size with hardwood floors, large closets, and great natural light. Bedrooms 1 & 2 are adjoined by a 'Jack-and-Jill' bath, while the full hall bath is fully tiled as well. Enjoy the convenience of the main floor laundry in the hall between the bedrooms, and consider all the possibilities of how to utilize the huge, 50' x 25' unfinished basement (garage access)! This well-built home, with its one-floor living, is available for immediate occupancy and being sold completely as-is. Buyer will be responsible for any necessary certs, inspections and/or repairs required by a lender and/or the township. . Building lot behind the home is not part of the yard. This home offers extremely convenient access to routes 95/295, local universities, parks, recreation areas, and more. Easy to show - schedule a tour today!
This property is off market, which means it's not currently listed for sale or rent on Zillow. This may be different from what's available on other websites or public sources.

