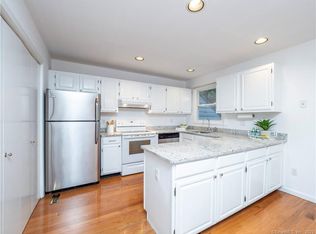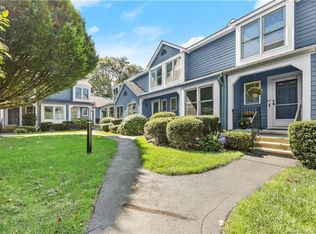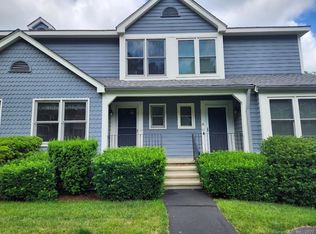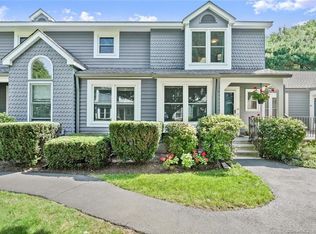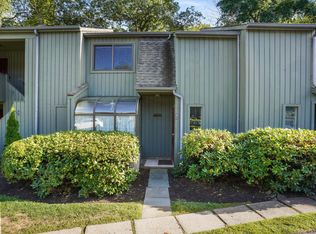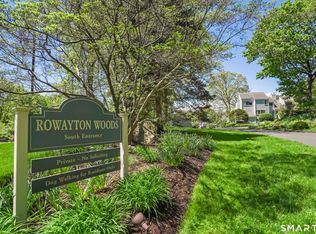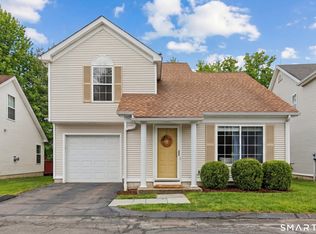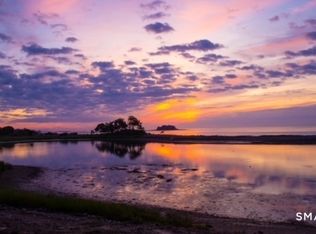Coveted courtyard condo in the Cranbury section of Norwalk! Fully Renovated 2 bedroom, 2 1/2 bath unit with a garage and carport. Enjoy your morning coffee in the breakfast nook with courtyard views, just off your brand new kitchen. The living/dining room area has sliders to your brand new private Trex deck, where you can BBQ and host guests. Enjoy your living room fireplace on chilly fall and winter nights. Open stairs lead to your master suite, with two customized walk-in closets and a renovated full bathroom. The second bedroom has its own private full bathroom and walk-in closet. The lower level is finished and can be used as an extra room. Beautifully landscaped grounds with a swimming pool and tennis/pickleball courts. Walk to stores, restaurants, gym, doctors' offices, etc . 5 minutes to I-95, and Route 7 connector/Merritt Parkway. Close to train lines! Come see this immaculately maintained home! Highest and Best offers by 5pm on Saturday.
Under contract
$619,000
76 Fawn Ridge Lane #76, Norwalk, CT 06851
2beds
1,231sqft
Est.:
Condominium, Townhouse
Built in 1984
-- sqft lot
$641,800 Zestimate®
$503/sqft
$373/mo HOA
What's special
- 29 days |
- 1,313 |
- 67 |
Likely to sell faster than
Zillow last checked: 8 hours ago
Listing updated: February 13, 2026 at 06:06pm
Listed by:
Stacy Haggerty (203)856-9471,
William Raveis Real Estate 203-847-6633
Source: Smart MLS,MLS#: 24151523
Facts & features
Interior
Bedrooms & bathrooms
- Bedrooms: 2
- Bathrooms: 3
- Full bathrooms: 2
- 1/2 bathrooms: 1
Primary bedroom
- Features: Walk-In Closet(s)
- Level: Upper
- Area: 249.75 Square Feet
- Dimensions: 13.5 x 18.5
Bedroom
- Features: Walk-In Closet(s)
- Level: Upper
- Area: 156 Square Feet
- Dimensions: 12 x 13
Bathroom
- Features: Tile Floor
- Level: Main
- Area: 18 Square Feet
- Dimensions: 3 x 6
Bathroom
- Features: Tub w/Shower, Tile Floor
- Level: Upper
- Area: 39.6 Square Feet
- Dimensions: 5.5 x 7.2
Bathroom
- Features: Tile Floor
- Level: Upper
- Area: 40 Square Feet
- Dimensions: 5 x 8
Kitchen
- Features: Bay/Bow Window, Granite Counters
- Level: Main
- Area: 153 Square Feet
- Dimensions: 9 x 17
Living room
- Features: Balcony/Deck, Dining Area, Fireplace, Sliders
- Level: Main
- Area: 360 Square Feet
- Dimensions: 18 x 20
Heating
- Forced Air, Electric
Cooling
- Central Air
Appliances
- Included: Electric Cooktop, Electric Range, Refrigerator, Dishwasher, Washer, Dryer, Electric Water Heater, Water Heater
- Laundry: Lower Level
Features
- Wired for Data
- Basement: Full,Finished,Garage Access,Interior Entry,Walk-Out Access
- Attic: Access Via Hatch
- Number of fireplaces: 1
Interior area
- Total structure area: 1,231
- Total interior livable area: 1,231 sqft
- Finished area above ground: 1,231
Video & virtual tour
Property
Parking
- Total spaces: 1
- Parking features: Attached, Garage Door Opener
- Attached garage spaces: 1
Features
- Stories: 2
- Patio & porch: Deck
- Has private pool: Yes
- Pool features: In Ground
- Waterfront features: Beach Access
Lot
- Features: Few Trees
Details
- Parcel number: 244265
- Zoning: B
Construction
Type & style
- Home type: Condo
- Architectural style: Townhouse
- Property subtype: Condominium, Townhouse
Materials
- Shingle Siding, Wood Siding
Condition
- New construction: No
- Year built: 1984
Utilities & green energy
- Sewer: Public Sewer
- Water: Public
Community & HOA
Community
- Features: Health Club, Library, Medical Facilities, Park, Private School(s), Near Public Transport, Shopping/Mall, Tennis Court(s)
- Security: Security System
- Subdivision: Cranbury
HOA
- Has HOA: Yes
- Amenities included: Pool, Tennis Court(s), Management
- Services included: Maintenance Grounds, Trash, Snow Removal, Water, Pool Service, Road Maintenance, Insurance
- HOA fee: $373 monthly
Location
- Region: Norwalk
Financial & listing details
- Price per square foot: $503/sqft
- Tax assessed value: $302,015
- Annual tax amount: $7,602
- Date on market: 1/29/2026
Estimated market value
$641,800
$610,000 - $674,000
$3,405/mo
Price history
Price history
| Date | Event | Price |
|---|---|---|
| 2/14/2026 | Pending sale | $619,000$503/sqft |
Source: | ||
| 2/5/2026 | Listed for sale | $619,000+8.6%$503/sqft |
Source: | ||
| 4/30/2025 | Sold | $570,000+1.8%$463/sqft |
Source: | ||
| 4/8/2025 | Pending sale | $559,900$455/sqft |
Source: | ||
| 4/3/2025 | Listed for sale | $559,900$455/sqft |
Source: | ||
Public tax history
Public tax history
Tax history is unavailable.BuyAbility℠ payment
Est. payment
$4,160/mo
Principal & interest
$2915
Property taxes
$872
HOA Fees
$373
Climate risks
Neighborhood: 06851
Nearby schools
GreatSchools rating
- 6/10Cranbury Elementary SchoolGrades: K-5Distance: 0.8 mi
- 5/10West Rocks Middle SchoolGrades: 6-8Distance: 1.9 mi
- 3/10Norwalk High SchoolGrades: 9-12Distance: 3 mi
Schools provided by the listing agent
- Elementary: Cranbury
- Middle: West Rocks
- High: Norwalk
Source: Smart MLS. This data may not be complete. We recommend contacting the local school district to confirm school assignments for this home.
