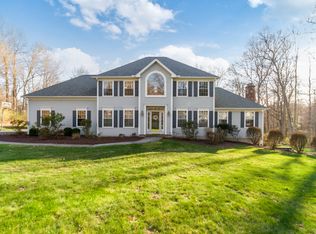Welcome Home to beautiful Fawn Ridge Estates! This 2871 s/f home with 4 BRs and 3.5 baths boasts a first floor office, open living room to dining room as well as kitchen that opens to a large family room with cathedral ceilings and fireplace with insert (plenty of firewood logs!). Sunny eat-in kitchen has granite countertops and stainless appliances. Wonderful feeling of space with 9 foot ceilings and gleaming hardwood floors that grace the entire first floor. The second level has gorgeous hardwood floors throughout and generous bedroom sizes. Over sized master bedroom offers luxurious walk in closet with solid wood built-ins. The finished walk out lower level has 740 square feet offering lots of closets for storage, plus a full bath. This space is perfect for exercise room, games and TV room. This 1.48 acre property offers level back yard and short, level, private driveway leading to convenient attached garage. The composite deck overlooking the yard is maintenance free for enjoyment. New roof was installed in 2021. In past 3 years, updates include new hot water heater, new AC compressor & coils, new wood burning fireplace insert, hardwood floors upstairs, Aquasana water filtering system, granite kitchen countertops, dishwasher, double oven range and microwave. Washer and dryer are 4 years old. This home is located in a neighborhood perfect for walking and biking and convenient to schools, shopping and commuting.
This property is off market, which means it's not currently listed for sale or rent on Zillow. This may be different from what's available on other websites or public sources.
