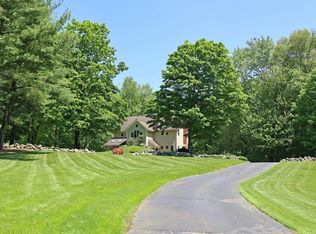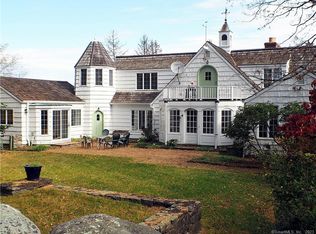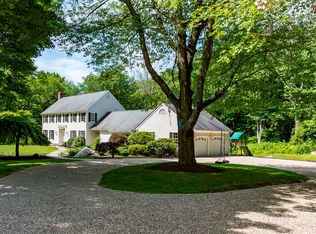Sold for $900,000
$900,000
76 Farview Farm Road, Redding, CT 06896
4beds
3,270sqft
Single Family Residence
Built in 1977
2.14 Acres Lot
$907,800 Zestimate®
$275/sqft
$5,813 Estimated rent
Home value
$907,800
$862,000 - $953,000
$5,813/mo
Zestimate® history
Loading...
Owner options
Explore your selling options
What's special
Fabulous Farview Farms home w/ neighborhood pool & tennis! The gorgeously landscaped 2-acre property, with a circular driveway, classic stone walls & a lush perennial garden, sets the tone for what's inside this beautiful 4BR contemporary. Spacious main level rooms are bathed in natural light from many oversized windows and there is a wonderful flow that makes entertaining a breeze. The stunning living room boasts a wood-burning fireplace & dramatic vaulted ceiling. Built-ins & an inviting window seat can be found in the family room that with access to the four-season room/greenhouse. Both the eat-in kitchen & the dining room can easily host large holiday gatherings while offering gorgeous views of the gardens & the open space/bird sanctuary just beyond the property's stone walls. The large main level primary BR suite is convenient, yet private. On the upper level, there are 3 BRs & a spacious hall bath. Not to be the missed is the walkout LL that is large enough for a pool table/home gym. Outside, a curved stone wall surrounds the gardens that house 3 seasons of perennials & several species of mature trees can be found on the property. Farview Farms is a beautiful Redding neighborhood where you can enjoy the Olympic-sized pool, tennis & clubhouse amenities as well as hiking trails and a pond for fishing/skating! This home is quite special where many wonderful memories were made and is now ready to welcome the next owner to create their own special times!
Zillow last checked: 8 hours ago
Listing updated: October 17, 2025 at 09:54am
Listed by:
Tim Dent Team,
Tim M. Dent 203-470-5605,
Coldwell Banker Realty 203-438-9000
Bought with:
Charlotte Cotton, REB.0143621
William Raveis Real Estate
Source: Smart MLS,MLS#: 24100976
Facts & features
Interior
Bedrooms & bathrooms
- Bedrooms: 4
- Bathrooms: 3
- Full bathrooms: 2
- 1/2 bathrooms: 1
Primary bedroom
- Features: Wall/Wall Carpet
- Level: Main
Bedroom
- Features: Wall/Wall Carpet
- Level: Upper
Bedroom
- Features: Wall/Wall Carpet
- Level: Upper
Bedroom
- Features: Wall/Wall Carpet
- Level: Upper
Dining room
- Level: Main
Family room
- Features: Built-in Features, Fireplace, French Doors, Hardwood Floor
- Level: Main
Kitchen
- Features: Pantry, Tile Floor
- Level: Main
Living room
- Features: Vaulted Ceiling(s), Fireplace
- Level: Main
Heating
- Forced Air, Oil
Cooling
- Central Air
Appliances
- Included: Oven/Range, Oven, Microwave, Refrigerator, Dishwasher, Washer, Dryer, Water Heater
- Laundry: Main Level
Features
- Basement: Full,Partially Finished
- Attic: Pull Down Stairs
- Number of fireplaces: 2
Interior area
- Total structure area: 3,270
- Total interior livable area: 3,270 sqft
- Finished area above ground: 3,270
Property
Parking
- Total spaces: 2
- Parking features: Attached
- Attached garage spaces: 2
Features
- Has private pool: Yes
- Pool features: In Ground
Lot
- Size: 2.14 Acres
- Features: Wooded, Borders Open Space, Level, Sloped, Landscaped
Details
- Additional structures: Greenhouse
- Parcel number: 270860
- Zoning: R-2
Construction
Type & style
- Home type: SingleFamily
- Architectural style: Contemporary
- Property subtype: Single Family Residence
Materials
- Shingle Siding, Wood Siding
- Foundation: Concrete Perimeter
- Roof: Asphalt
Condition
- New construction: No
- Year built: 1977
Utilities & green energy
- Sewer: Septic Tank
- Water: Well
Community & neighborhood
Community
- Community features: Tennis Court(s)
Location
- Region: Redding
HOA & financial
HOA
- Has HOA: Yes
- HOA fee: $1,300 quarterly
- Amenities included: Clubhouse, Pool, Tennis Court(s)
- Services included: Pool Service
Price history
| Date | Event | Price |
|---|---|---|
| 10/16/2025 | Sold | $900,000-3.7%$275/sqft |
Source: | ||
| 9/29/2025 | Pending sale | $935,000$286/sqft |
Source: | ||
| 7/27/2025 | Price change | $935,000-6%$286/sqft |
Source: | ||
| 6/13/2025 | Listed for sale | $995,000$304/sqft |
Source: | ||
Public tax history
| Year | Property taxes | Tax assessment |
|---|---|---|
| 2025 | $15,042 +2.9% | $509,200 |
| 2024 | $14,624 +3.7% | $509,200 |
| 2023 | $14,100 -1.4% | $509,200 +18.7% |
Find assessor info on the county website
Neighborhood: 06896
Nearby schools
GreatSchools rating
- 8/10John Read Middle SchoolGrades: 5-8Distance: 2.7 mi
- 7/10Joel Barlow High SchoolGrades: 9-12Distance: 4.5 mi
- 8/10Redding Elementary SchoolGrades: PK-4Distance: 3.3 mi
Schools provided by the listing agent
- Elementary: Redding
- Middle: John Read
- High: Joel Barlow
Source: Smart MLS. This data may not be complete. We recommend contacting the local school district to confirm school assignments for this home.
Get pre-qualified for a loan
At Zillow Home Loans, we can pre-qualify you in as little as 5 minutes with no impact to your credit score.An equal housing lender. NMLS #10287.
Sell for more on Zillow
Get a Zillow Showcase℠ listing at no additional cost and you could sell for .
$907,800
2% more+$18,156
With Zillow Showcase(estimated)$925,956


