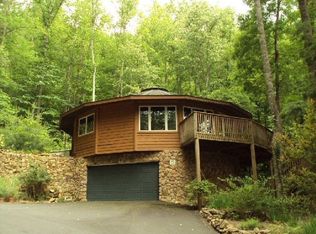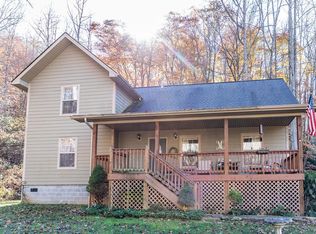"Tucked in the trees" This custom, Deltec home is nestled in the forest on 4.33 beautiful acres with a stream running through it! The home offers a unique circular design with windows all around for enjoying the "treehouse" feeling you will enjoy in this home. Many upgrades in this home including, hardwood flooring, Cambria counter tops, custom cabinets and stainless appliances. The French-Country kitchen sink has a window above for enjoying the sound of the stream and the music of the many birds that call this place home. Beautiful wooden spiral staircase leads to lower level with additional living space. Could be used as additional bedroom if desired, family room, office, game room, etc. ( Home has a 3 bedroom septic system) and has outdoor access. Also on the lower level is a spacious garage with lots of storage. Paved driveway. If you have never been in a Deltec home and question if you would like a "round" house, I invite you to call me and take a look at this very special home. You might just fall in love!
This property is off market, which means it's not currently listed for sale or rent on Zillow. This may be different from what's available on other websites or public sources.


