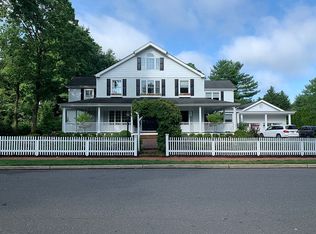Absolutely STUNNING transformation! Nantucket inspired Colonial w/ cedar roof & outstanding curb appeal nestled in Fair Haven's HIGHLY SOUGHT AFTER Historic District- steps from downtown dining/shopping, boat ramp, pier & schools! REMODELED TO PERFECTION offering a brilliant open floor plan w/ high ceilings, hdwd flooring & high end finishes throughout. Gorgeous eat-in kitchen completely redesigned & expanded w/ oversized center island w/ seating, prof grade appl & beautiful custom millwork incl built-in banquet, & open to family room w/ soaring ceiling, oversized windows & easy access to beautiful covered porch overlooking private rear yard. Lux master suite w/ WIC & beautiful marble bath, spacious BR's, 2nd fl bonus room, 1st fl office, finished bsmt & more. Mins to NY Ferry & beach.
This property is off market, which means it's not currently listed for sale or rent on Zillow. This may be different from what's available on other websites or public sources.
