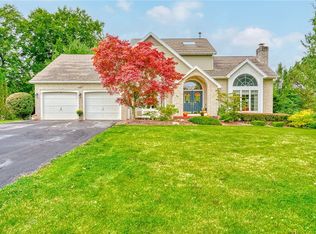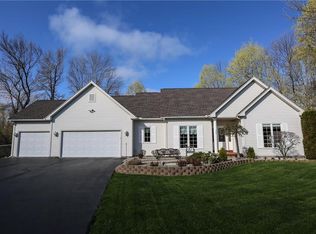Closed
$225,000
76 Everwild Ln, Rochester, NY 14616
4beds
2,282sqft
Single Family Residence
Built in 1975
0.42 Acres Lot
$326,100 Zestimate®
$99/sqft
$3,005 Estimated rent
Home value
$326,100
$303,000 - $349,000
$3,005/mo
Zestimate® history
Loading...
Owner options
Explore your selling options
What's special
Discover the charm of this captivating 4 BR, 3 BA Cape Cod home, nestled at the end of a private drive in Greece! Step inside & be greeted by a large open floor plan, perfect for both relaxation & entertaining. Boasting a 1st-floor primary suite & an additional bedroom this residence offers flexibility in living.The beautifully updated kitchen showcases SS appliances, granite countertops, & unique custom cabinetry that provides ample storage space. The adjoining room works well for additional dining or as a cozy living room to unwind in front of the w/b fireplace. Indoor/outdoor entertaining is a breeze w/ sliding glass doors that lead to the spacious deck & tranquil backyard. Upstairs, you'll find 2 additional BR & a 3rd full BA, providing plenty of space for family, guests, or even a home office. Outside, revel in the privacy & tranquility of the fully fenced & wooded lot, offering a serene backdrop for relaxation. This Cape Cod gem is the epitome of comfort, style, & functionality—truly a must-see! New furnace, A/C, & water heater in 2022/2023. Delayed showings & negotiations on file. Showings begin 5/18. All offers due 5/22 @2pm.
Zillow last checked: 8 hours ago
Listing updated: August 14, 2023 at 01:04pm
Listed by:
Mark A. Siwiec 585-340-4978,
Keller Williams Realty Greater Rochester
Bought with:
Octavio Garcia, 10301201462
Howard Hanna
Source: NYSAMLSs,MLS#: R1471350 Originating MLS: Rochester
Originating MLS: Rochester
Facts & features
Interior
Bedrooms & bathrooms
- Bedrooms: 4
- Bathrooms: 3
- Full bathrooms: 3
- Main level bathrooms: 2
- Main level bedrooms: 2
Heating
- Gas, Forced Air
Cooling
- Central Air
Appliances
- Included: Dryer, Free-Standing Range, Gas Oven, Gas Range, Gas Water Heater, Microwave, Oven, Refrigerator, Washer, Humidifier
- Laundry: In Basement
Features
- Ceiling Fan(s), Separate/Formal Dining Room, Entrance Foyer, Eat-in Kitchen, Granite Counters, Home Office, Kitchen Island, Bedroom on Main Level, Bath in Primary Bedroom, Main Level Primary, Primary Suite, Programmable Thermostat
- Flooring: Hardwood, Laminate, Tile, Varies
- Basement: Full,Sump Pump
- Number of fireplaces: 1
Interior area
- Total structure area: 2,282
- Total interior livable area: 2,282 sqft
Property
Parking
- Total spaces: 2
- Parking features: Attached, Garage, Driveway
- Attached garage spaces: 2
Accessibility
- Accessibility features: Accessible Bedroom
Features
- Patio & porch: Deck, Open, Porch
- Exterior features: Blacktop Driveway, Deck, Fully Fenced
- Fencing: Full
Lot
- Size: 0.42 Acres
- Dimensions: 85 x 217
- Features: Residential Lot, Wooded
Details
- Additional structures: Shed(s), Storage
- Parcel number: 2628000590800003029000
- Special conditions: Standard
Construction
Type & style
- Home type: SingleFamily
- Architectural style: Cape Cod,Two Story
- Property subtype: Single Family Residence
Materials
- Brick, Cedar
- Foundation: Block
- Roof: Asphalt,Shingle
Condition
- Resale
- Year built: 1975
Utilities & green energy
- Electric: Circuit Breakers
- Sewer: Connected
- Water: Connected, Public
- Utilities for property: Sewer Connected, Water Connected
Community & neighborhood
Location
- Region: Rochester
- Subdivision: Orchard Vly Sec 02
Other
Other facts
- Listing terms: Cash,Conventional,FHA,VA Loan
Price history
| Date | Event | Price |
|---|---|---|
| 7/17/2023 | Sold | $225,000+0%$99/sqft |
Source: | ||
| 5/23/2023 | Pending sale | $224,900$99/sqft |
Source: | ||
| 5/17/2023 | Listed for sale | $224,900+12.4%$99/sqft |
Source: | ||
| 12/12/2018 | Sold | $200,000+2.6%$88/sqft |
Source: | ||
| 11/1/2018 | Pending sale | $194,900$85/sqft |
Source: Keller Williams Realty Gateway #R1146540 Report a problem | ||
Public tax history
| Year | Property taxes | Tax assessment |
|---|---|---|
| 2024 | -- | $186,800 |
| 2023 | -- | $186,800 -0.6% |
| 2022 | -- | $188,000 |
Find assessor info on the county website
Neighborhood: 14616
Nearby schools
GreatSchools rating
- 4/10Brookside Elementary School CampusGrades: K-5Distance: 1.9 mi
- 5/10Arcadia Middle SchoolGrades: 6-8Distance: 1.1 mi
- 6/10Arcadia High SchoolGrades: 9-12Distance: 1.1 mi
Schools provided by the listing agent
- District: Greece
Source: NYSAMLSs. This data may not be complete. We recommend contacting the local school district to confirm school assignments for this home.

