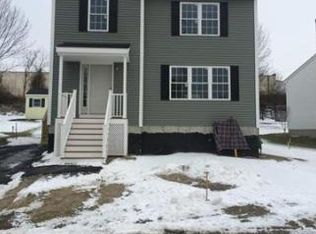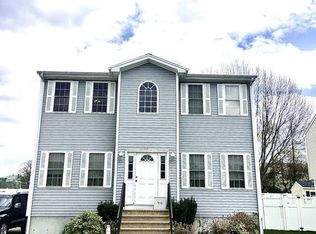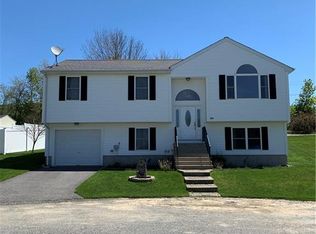Enjoy the Summer on your FARMERS PORCH in this sunny yellow 9-year-old COLONIAL in cul-de-sac. The beautiful backyard with plush green grass, due to the IRRIGATION SYSTEM, has NEW CUSTOM BUILT VINYL FENCE and NEW DECK with composite flooring and vinyl rails. The 10'x16' SHED and SWING SET WILL REMAIN. Wonderful OPEN CONCEPT main level kitchen/dining/living room space making entertaining easy and inclusive. 2 FULL BATHROOMS. All 3 beds on 2nd floor, master bed has DOUBLE CLOSETS. CENTRAL/AC. New partially FINISHED BASEMENT with insulated floors and walls would make a great space for gaming room/home office or children's playroom.
This property is off market, which means it's not currently listed for sale or rent on Zillow. This may be different from what's available on other websites or public sources.



