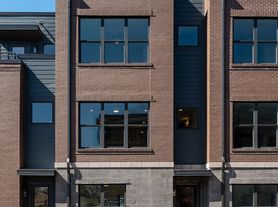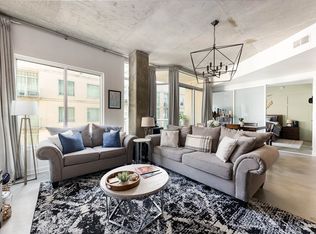SOUTHERN SKYLINE - ROOFTOP BALCONY W/ CITY VIEWS
2 BEDS | 2.5 BATHS | 7 GUESTS
DESCRIPTION
Welcome to Southern Skyline. Located in the bustling neighborhood of Cleveland Park, walking distance to hundreds of restaurants/entertainment options and only 6 minutes to Downtown! This is the perfect home base to explore all Nashville has to offer. In the morning, stroll across the street or walk to any of the local cafe's or coffeeshops for breakfast or a cup of coffee. Once fueled, take a quick 6 minute Uber ride to downtown to explore any of Nashville's popular attractions. After a long day of exploring, head back to your comfortable abode for a relaxing evening. For dinner, if you are craving a home cooked meal, make your favorite dish in the fully equipped kitchen stocked with your basic cooking essentials. As you start to wind down, settle in with your favorite show or movie on the smart TV in the living room. For sunset chasers, mix up your favorite cocktail on the top floor wet bar and head out to the rooftop deck to catch the sunset over the Downtown skyline. Cheers to your Nashville getaway! However you decide to spend your stay, Southern Skyline is one to call home.
*Ideal for Office use.
Bed Set Up:
Primary Bedroom (2nd floor): Queen bed with en-suite bathroom
2nd Bedroom (2nd floor): Queen bed
1 Sleeper Sofa (1st floor)
1 Futon Sofa (1st floor)
Rooftop Deck (3rd floor)
Private rooftop deck with incredible views of Downtown. Features full outdoor lounge area.
Wet Bar (3rd floor)
Small wet bar with mini fridge right off rooftop deck
Primary Bedroom (2nd floor)
Queen bed with smart TV and en-suite bathroom. Bathroom includes a stand in shower.
2nd Bedroom (2nd floor)
Queen bed with smart TV
2nd Bathroom (2nd floor)
Next to 2nd Bedroom. Bathroom includes a shower/tub combo.
Kitchen (1st floor)
Fully equipped kitchen with stainless steel appliances. Fully stocked with your basic cooking essentials. Stackable smart washer and dryer.
Living Room (1st floor)
Comfortable living room with one sleeper sofa and one fold down futon sofa. Includes smart TV.
Parking
1 reserved parking
Location:
walking distsance:
Shugga Hi Bakery and Cafe: 2 min walk
Nashville Pizza & Pasta: 2 min walk
Taqueria La Juquilita: 5 min walk
Retrograde Coffee: 5 min walk
Redheaded Stranger: 6 min walk
Coneheads: 6 min walk
Wilburn Street Tavern: 8 min walk
All People Coffee & Beverage Hall: 10 min walk
Cleveland Park: 10 min walk
McFerrin Park: 12 min walk
Uber/Lyft:
East Nashville Beer Works: 3 min
Southern Grist Brewing Company: 3 min
Monell's: 3 min
Top Golf: 3 min
Germantown: 3 min
Sedona Taphouse: 3 min
Jack Brown's Beer and Burger Joint: 3 min
Nissan Stadium: 4 min
The Goat Germantown: 4 min
Butchertown Hall: 4 min
East Nashville: 4 min
Jay's Family Restaurant: 5 min
Five Points Pizza: 6 min
Broadway: 6 min
Music City Center: 6 min
Oracle: 6 min
Amazon Operations Center of Excellence: 6 min
Ted Rhodes Golf Course: 7 min
The Gulch: 8 min
Music Row: 8 min
Midtown: 10 min
McCabe Golf Course: 12 min
Townhouse for rent
Accepts Zillow applications
$4,000/mo
76 Evanston Ave, Nashville, TN 37207
2beds
1,073sqft
Price may not include required fees and charges.
Townhouse
Available now
Cats, small dogs OK
Central air
In unit laundry
Off street parking
Wall furnace
What's special
Smart tvBasic cooking essentialsSleeper sofaCity viewsMini fridgeFully equipped kitchenPrivate rooftop deck
- 2 days |
- -- |
- -- |
Travel times
Facts & features
Interior
Bedrooms & bathrooms
- Bedrooms: 2
- Bathrooms: 3
- Full bathrooms: 3
Heating
- Wall Furnace
Cooling
- Central Air
Appliances
- Included: Dishwasher, Dryer, Freezer, Microwave, Oven, Refrigerator, Washer
- Laundry: In Unit
Features
- Flooring: Hardwood
- Furnished: Yes
Interior area
- Total interior livable area: 1,073 sqft
Property
Parking
- Parking features: Off Street
- Details: Contact manager
Features
- Exterior features: Heating system: Wall
Details
- Parcel number: 082020A00600CO
Construction
Type & style
- Home type: Townhouse
- Property subtype: Townhouse
Building
Management
- Pets allowed: Yes
Community & HOA
Location
- Region: Nashville
Financial & listing details
- Lease term: 1 Year
Price history
| Date | Event | Price |
|---|---|---|
| 11/9/2025 | Listed for rent | $4,000$4/sqft |
Source: Zillow Rentals | ||
| 8/31/2025 | Listing removed | $4,000$4/sqft |
Source: Zillow Rentals | ||
| 6/25/2025 | Price change | $4,000-11.1%$4/sqft |
Source: Zillow Rentals | ||
| 6/2/2025 | Price change | $4,500+12.5%$4/sqft |
Source: Zillow Rentals | ||
| 4/19/2025 | Price change | $4,000-20%$4/sqft |
Source: Zillow Rentals | ||

