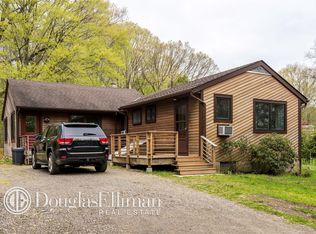Sold for $775,000
$775,000
76 Erskine Road, Stamford, CT 06903
3beds
2,051sqft
Single Family Residence
Built in 1956
1.57 Acres Lot
$858,300 Zestimate®
$378/sqft
$4,633 Estimated rent
Home value
$858,300
$815,000 - $910,000
$4,633/mo
Zestimate® history
Loading...
Owner options
Explore your selling options
What's special
Located on one of the most sought-after North Stamford roads, this custom-built, mid-century modern gem is set on over 1.5 acres of very usable land & nestled far back from the road for ultimate privacy. Experience a little bit of California, a little bit of New England & a whole lot of warmth & love (owned by 1 family for almost 70 yrs!) exuding charm of a bygone era combined w/gorgeous, clean-line architectural details including many cleverly positioned windows ensuring impressive views & a true integration w/nature! Light-filled living rm w/high ceilings, slate floor, stone wall accent & triple sliders affords spectacular sun exposures. Dining area is an immersive experience, w/a view to all main living areas, a bay window w/built-in bench & stone sideboard cleverly extending outside bringing the outdoors in. Spacious foyer & well-equipped kitchen w/pass-thru! Primary BR w/FBA & all BRs w/hardwood & ceiling fans! Step up to a sweet surprise! 300sf+ of flex living space! Dine al fresco on the patio w/rolling lawn as the backdrop, catch glimpses of wildlife & find plenty of greenspace for play & celebrations! 2-car grg w/storage below, carport & plenty of prkg! Country market/restaurant a stroll away & just 1-5mi to park, playground, golf, tennis/pickleball, equestrian, nature center, Merritt & Scotts Corners & High Ridge retail (Starbucks, Trader Joe’s etc)! A perfect location on the Bedford/Pound Ridge border at a perfect price point to bring your personal style & imprint!
Zillow last checked: 8 hours ago
Listing updated: October 01, 2024 at 02:30am
Listed by:
Nicole J. Bates 203-912-9778,
William Raveis Real Estate 203-322-0200
Bought with:
Holly Bryda, RES.0816266
Compass Connecticut, LLC
Source: Smart MLS,MLS#: 170626885
Facts & features
Interior
Bedrooms & bathrooms
- Bedrooms: 3
- Bathrooms: 2
- Full bathrooms: 2
Primary bedroom
- Features: Ceiling Fan(s), Full Bath, Hardwood Floor
- Level: Upper
Bedroom
- Features: Ceiling Fan(s), Hardwood Floor
- Level: Upper
Bedroom
- Features: Ceiling Fan(s), Hardwood Floor
- Level: Upper
Bathroom
- Features: Skylight, Vaulted Ceiling(s), Tub w/Shower, Tile Floor
- Level: Upper
Dining room
- Features: Bay/Bow Window, Built-in Features, French Doors, Patio/Terrace, Hardwood Floor
- Level: Main
Family room
- Features: Bay/Bow Window
- Level: Upper
Kitchen
- Features: Granite Counters, Hardwood Floor
- Level: Main
Living room
- Features: Built-in Features, Fireplace, Sliders, Slate Floor
- Level: Main
Heating
- Radiator, Zoned, Oil
Cooling
- Ceiling Fan(s)
Appliances
- Included: Oven/Range, Microwave, Refrigerator, Dishwasher, Washer, Dryer, Water Heater
- Laundry: Upper Level
Features
- Open Floorplan
- Doors: French Doors
- Basement: Crawl Space,Interior Entry,Concrete
- Attic: Pull Down Stairs
- Number of fireplaces: 1
Interior area
- Total structure area: 2,051
- Total interior livable area: 2,051 sqft
- Finished area above ground: 2,051
- Finished area below ground: 0
Property
Parking
- Total spaces: 3
- Parking features: Carport, Detached, Garage Door Opener
- Garage spaces: 3
- Has carport: Yes
Features
- Patio & porch: Patio
- Exterior features: Lighting, Stone Wall
Lot
- Size: 1.57 Acres
- Features: Few Trees
Details
- Additional structures: Shed(s)
- Parcel number: 326520
- Zoning: RA-2
Construction
Type & style
- Home type: SingleFamily
- Architectural style: Contemporary
- Property subtype: Single Family Residence
Materials
- Vertical Siding
- Foundation: Concrete Perimeter
- Roof: Flat
Condition
- New construction: No
- Year built: 1956
Utilities & green energy
- Sewer: Septic Tank
- Water: Well
Green energy
- Energy efficient items: Thermostat
Community & neighborhood
Security
- Security features: Security System
Location
- Region: Stamford
- Subdivision: North Stamford
Price history
| Date | Event | Price |
|---|---|---|
| 4/22/2024 | Sold | $775,000+14.8%$378/sqft |
Source: | ||
| 3/19/2024 | Pending sale | $675,000$329/sqft |
Source: | ||
| 3/2/2024 | Listed for sale | $675,000$329/sqft |
Source: | ||
Public tax history
| Year | Property taxes | Tax assessment |
|---|---|---|
| 2025 | $10,524 +2.6% | $450,500 |
| 2024 | $10,253 -7% | $450,500 |
| 2023 | $11,019 +17.7% | $450,500 +26.7% |
Find assessor info on the county website
Neighborhood: North Stamford
Nearby schools
GreatSchools rating
- 3/10Roxbury SchoolGrades: K-5Distance: 4.5 mi
- 4/10Cloonan SchoolGrades: 6-8Distance: 6.7 mi
- 3/10Westhill High SchoolGrades: 9-12Distance: 4.3 mi
Schools provided by the listing agent
- Elementary: Roxbury
- Middle: Cloonan
- High: Westhill
Source: Smart MLS. This data may not be complete. We recommend contacting the local school district to confirm school assignments for this home.
Get pre-qualified for a loan
At Zillow Home Loans, we can pre-qualify you in as little as 5 minutes with no impact to your credit score.An equal housing lender. NMLS #10287.
Sell with ease on Zillow
Get a Zillow Showcase℠ listing at no additional cost and you could sell for —faster.
$858,300
2% more+$17,166
With Zillow Showcase(estimated)$875,466
