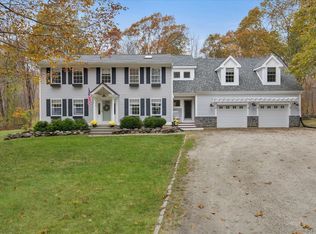Sold for $492,400
$492,400
76 Erdoni Road, Columbia, CT 06237
3beds
2,029sqft
Single Family Residence
Built in 2002
5.53 Acres Lot
$549,800 Zestimate®
$243/sqft
$3,103 Estimated rent
Home value
$549,800
$478,000 - $632,000
$3,103/mo
Zestimate® history
Loading...
Owner options
Explore your selling options
What's special
Delightful 2029 SF Colonial on a private, rear 5.53-acre lot. Features an open floorplan - Craftsman styled thermopane windows provide ample natural light throughout the first and second floor. Country Kitchen w/Loads of Counter Space, 3 walls of quality oak cabinets, granite counter tops, peninsula counter/breakfast bar, hardwood Floors, Jenn-Aire oven/range, and oak cabinet/granite counter Pantry. The kitchen is adjacent to the first-floor family room with hardwood floors and French doors to an expansive, 12'x27 rear deck. Formal living room with hardwood floor has a masonry fireplace with colonial trim detail. Second Floor features: Primary bedroom suite with dedicated bathroom with tiled shower and jetted tub. 4 total bedrooms, with the 4th bedroom (or use as a bonus room) featuring a vaulted ceiling, with skylights, hardwood flooring and washer/dryer laundry closet. Farmer style front porch, oil HW heat, with new in 2021 Biasi boiler (efficient indirect hot water heat), central A/C, central vac, paved driveway, and private rear yard. Columbia features a low tax rate, wonderful recreational opportunities, including Rec Park and Amazing Columbia Lake. A publicly accessible swim area is approx. 1500 feet from the driveway entrance. Newer flooring in the bedrooms and well pressure tank.
Zillow last checked: 8 hours ago
Listing updated: October 01, 2024 at 01:30am
Listed by:
Rick Nassiff 860-208-1354,
KW Legacy Partners 860-313-0700
Bought with:
Rick Nassiff, RES.0788579
KW Legacy Partners
Source: Smart MLS,MLS#: 24035032
Facts & features
Interior
Bedrooms & bathrooms
- Bedrooms: 3
- Bathrooms: 3
- Full bathrooms: 2
- 1/2 bathrooms: 1
Primary bedroom
- Level: Upper
Bedroom
- Level: Upper
Bedroom
- Level: Upper
Dining room
- Level: Main
Kitchen
- Level: Main
Living room
- Level: Main
Other
- Features: Palladian Window(s), Skylight
- Level: Upper
Heating
- Hot Water, Oil
Cooling
- Central Air
Appliances
- Included: Oven/Range, Microwave, Range Hood, Refrigerator, Dishwasher, Washer, Dryer, Water Heater
- Laundry: Upper Level
Features
- Wired for Data, Central Vacuum, Open Floorplan
- Windows: Thermopane Windows
- Basement: Full,Unfinished,Concrete
- Attic: Access Via Hatch
- Number of fireplaces: 1
Interior area
- Total structure area: 2,029
- Total interior livable area: 2,029 sqft
- Finished area above ground: 2,029
Property
Parking
- Total spaces: 6
- Parking features: Attached, Paved, Driveway, Garage Door Opener, Shared Driveway
- Attached garage spaces: 2
- Has uncovered spaces: Yes
Features
- Patio & porch: Deck
Lot
- Size: 5.53 Acres
- Features: Secluded, Rear Lot, Level
Details
- Parcel number: 2204174
- Zoning: LAR
Construction
Type & style
- Home type: SingleFamily
- Architectural style: Colonial
- Property subtype: Single Family Residence
Materials
- Vinyl Siding
- Foundation: Concrete Perimeter
- Roof: Asphalt
Condition
- New construction: No
- Year built: 2002
Utilities & green energy
- Sewer: Septic Tank
- Water: Well
- Utilities for property: Underground Utilities
Green energy
- Energy efficient items: Insulation, Ridge Vents, Windows
Community & neighborhood
Security
- Security features: Security System
Location
- Region: Columbia
Price history
| Date | Event | Price |
|---|---|---|
| 9/16/2024 | Sold | $492,400-1.5%$243/sqft |
Source: | ||
| 8/1/2024 | Listed for sale | $499,900+47%$246/sqft |
Source: | ||
| 11/13/2020 | Sold | $340,000+3.1%$168/sqft |
Source: | ||
| 9/26/2020 | Pending sale | $329,900$163/sqft |
Source: Century 21 AllPoints Realty #170336805 Report a problem | ||
| 9/18/2020 | Listed for sale | $329,900+419.5%$163/sqft |
Source: Century 21 AllPoints Realty #170336805 Report a problem | ||
Public tax history
| Year | Property taxes | Tax assessment |
|---|---|---|
| 2025 | $7,419 +4.1% | $253,470 |
| 2024 | $7,128 +8.5% | $253,470 |
| 2023 | $6,567 +0.2% | $253,470 |
Find assessor info on the county website
Neighborhood: 06237
Nearby schools
GreatSchools rating
- 5/10Horace W. Porter SchoolGrades: PK-8Distance: 2.3 mi
Schools provided by the listing agent
- Elementary: Horace W. Porter
Source: Smart MLS. This data may not be complete. We recommend contacting the local school district to confirm school assignments for this home.
Get pre-qualified for a loan
At Zillow Home Loans, we can pre-qualify you in as little as 5 minutes with no impact to your credit score.An equal housing lender. NMLS #10287.
Sell for more on Zillow
Get a Zillow Showcase℠ listing at no additional cost and you could sell for .
$549,800
2% more+$10,996
With Zillow Showcase(estimated)$560,796
