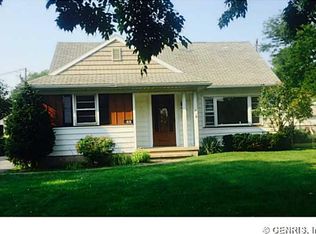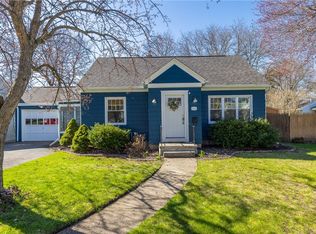Closed
$185,000
76 Elwood Dr, Rochester, NY 14616
3beds
1,660sqft
Single Family Residence
Built in 1950
7,501.03 Square Feet Lot
$230,500 Zestimate®
$111/sqft
$2,267 Estimated rent
Home value
$230,500
$214,000 - $247,000
$2,267/mo
Zestimate® history
Loading...
Owner options
Explore your selling options
What's special
Welcome to 76 Elwood Drive! This property is located in Rochester City, bordering Greece. It is exceptionally remodeled with custom flooring and trims, updated kitchen cabinets, counters and stainless steel appliances are there to stay. There's a large living room, breakfast area, and dining room with sliding glass doors to the private backyard. Enjoy your cookouts on the circular patios! One car garage with storage area included. Newer roof with vinyl siding and windows. Plenty of extra space in the basement, with laundry, and has plumbing for a bathroom. This won't last long! SUBJECT TO NONE PERFORMING FIRST BUYER.
Zillow last checked: 8 hours ago
Listing updated: September 27, 2023 at 06:07am
Listed by:
Igor Valoshka 585-421-5118,
Howard Hanna
Bought with:
Paloma N. Brown, 10401355493
Howard Hanna
Source: NYSAMLSs,MLS#: R1486887 Originating MLS: Rochester
Originating MLS: Rochester
Facts & features
Interior
Bedrooms & bathrooms
- Bedrooms: 3
- Bathrooms: 2
- Full bathrooms: 1
- 1/2 bathrooms: 1
- Main level bathrooms: 2
- Main level bedrooms: 2
Heating
- Gas, Forced Air
Cooling
- Central Air
Appliances
- Included: Dishwasher, Electric Oven, Electric Range, Gas Water Heater, Microwave
- Laundry: In Basement
Features
- Separate/Formal Dining Room, Eat-in Kitchen, Pantry, Sliding Glass Door(s), Bedroom on Main Level
- Flooring: Laminate, Varies
- Doors: Sliding Doors
- Basement: Full,Partially Finished
- Has fireplace: No
Interior area
- Total structure area: 1,660
- Total interior livable area: 1,660 sqft
Property
Parking
- Total spaces: 1
- Parking features: Detached, Electricity, Garage, Storage
- Garage spaces: 1
Accessibility
- Accessibility features: Accessible Bedroom, Accessible Doors
Features
- Patio & porch: Patio
- Exterior features: Blacktop Driveway, Barbecue, Fully Fenced, Patio
- Fencing: Full
Lot
- Size: 7,501 sqft
- Dimensions: 60 x 125
- Features: Near Public Transit, Residential Lot
Details
- Parcel number: 26140007549000010360000000
- Special conditions: Standard
Construction
Type & style
- Home type: SingleFamily
- Architectural style: Cape Cod,Contemporary
- Property subtype: Single Family Residence
Materials
- Vinyl Siding
- Foundation: Block
- Roof: Asphalt
Condition
- Resale
- Year built: 1950
Utilities & green energy
- Sewer: Connected
- Water: Connected, Public
- Utilities for property: Sewer Connected, Water Connected
Community & neighborhood
Location
- Region: Rochester
- Subdivision: Geo E Defendorf Estate Re
Other
Other facts
- Listing terms: Cash,Conventional,FHA,VA Loan
Price history
| Date | Event | Price |
|---|---|---|
| 8/29/2023 | Sold | $185,000+3.4%$111/sqft |
Source: | ||
| 7/26/2023 | Pending sale | $179,000$108/sqft |
Source: | ||
| 7/25/2023 | Listed for sale | $179,000$108/sqft |
Source: | ||
| 7/25/2023 | Listing removed | -- |
Source: | ||
| 7/24/2023 | Listed for sale | $179,000$108/sqft |
Source: | ||
Public tax history
| Year | Property taxes | Tax assessment |
|---|---|---|
| 2024 | -- | $185,000 +44.5% |
| 2023 | -- | $128,000 |
| 2022 | -- | $128,000 |
Find assessor info on the county website
Neighborhood: Maplewood
Nearby schools
GreatSchools rating
- 5/10School 54 Flower City Community SchoolGrades: PK-6Distance: 3.1 mi
- 2/10School 58 World Of Inquiry SchoolGrades: PK-12Distance: 4.4 mi
- NANortheast College Preparatory High SchoolGrades: 9-12Distance: 2.5 mi
Schools provided by the listing agent
- District: Rochester
Source: NYSAMLSs. This data may not be complete. We recommend contacting the local school district to confirm school assignments for this home.

