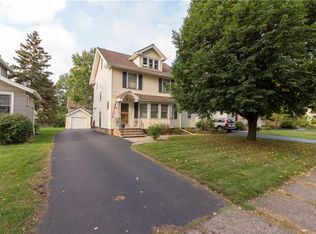Closed
$310,000
76 Elm Dr, Rochester, NY 14609
3beds
1,302sqft
Single Family Residence
Built in 1929
6,050.48 Square Feet Lot
$327,900 Zestimate®
$238/sqft
$1,788 Estimated rent
Maximize your home sale
Get more eyes on your listing so you can sell faster and for more.
Home value
$327,900
$302,000 - $357,000
$1,788/mo
Zestimate® history
Loading...
Owner options
Explore your selling options
What's special
Welcome to 76 Elm Drive in the historic Browncroft neighborhood of Rochester! This charming 3 bedrooms, 1 bathroom home has an open and inviting floor plan with beautiful hardwood floors throughout. The leaded windows and original gumwood trim add to the character of this 1929 home. A backyard patio was added in 2019 to create a relaxing outdoor space and a driveway gate was added to this fully fenced in yard in May 2022. For hot summer days when the Rochester weather is too warm to be outside, enjoy the updated air conditioning from June 2020. The newly renovated bathroom was professionally done by Keystone Construction in October 2021. The basement received full mold remediation in February 2024.
Only certificates on file by the county will be provided. Showings begin 10/16 at 3pm and Negotiations will begin 10/22 at 3pm.
Zillow last checked: 8 hours ago
Listing updated: December 09, 2024 at 09:40am
Listed by:
Kimberly A. Russell 585-256-4400,
Keller Williams Realty Gateway
Bought with:
Michelle A Bryson, 10401328467
Red Barn Properties
Source: NYSAMLSs,MLS#: R1569044 Originating MLS: Rochester
Originating MLS: Rochester
Facts & features
Interior
Bedrooms & bathrooms
- Bedrooms: 3
- Bathrooms: 1
- Full bathrooms: 1
Heating
- Gas, Electric, Forced Air
Cooling
- Central Air
Appliances
- Included: Convection Oven, Dryer, Dishwasher, Exhaust Fan, Freezer, Gas Cooktop, Gas Oven, Gas Range, Gas Water Heater, Microwave, Refrigerator, Range Hood, Washer
- Laundry: In Basement
Features
- Separate/Formal Dining Room, Separate/Formal Living Room, Granite Counters, Pantry, Natural Woodwork, Programmable Thermostat
- Flooring: Hardwood, Varies
- Windows: Leaded Glass, Storm Window(s), Wood Frames
- Basement: Full
- Has fireplace: No
Interior area
- Total structure area: 1,302
- Total interior livable area: 1,302 sqft
Property
Parking
- Total spaces: 2
- Parking features: Detached, Garage, Garage Door Opener
- Garage spaces: 2
Features
- Patio & porch: Patio
- Exterior features: Blacktop Driveway, Fully Fenced, Patio
- Fencing: Full
Lot
- Size: 6,050 sqft
- Dimensions: 50 x 119
- Features: Near Public Transit, Residential Lot
Details
- Parcel number: 26140010774000020290000000
- Special conditions: Standard
Construction
Type & style
- Home type: SingleFamily
- Architectural style: Colonial,Historic/Antique,Two Story
- Property subtype: Single Family Residence
Materials
- Composite Siding
- Foundation: Block
- Roof: Asphalt
Condition
- Resale
- Year built: 1929
Utilities & green energy
- Electric: Circuit Breakers
- Sewer: Connected
- Water: Connected, Public
- Utilities for property: Cable Available, High Speed Internet Available, Sewer Connected, Water Connected
Community & neighborhood
Location
- Region: Rochester
- Subdivision: Elmcroft
Other
Other facts
- Listing terms: Cash,Conventional,FHA,VA Loan
Price history
| Date | Event | Price |
|---|---|---|
| 12/6/2024 | Sold | $310,000+12.8%$238/sqft |
Source: | ||
| 10/25/2024 | Pending sale | $274,900$211/sqft |
Source: | ||
| 10/23/2024 | Contingent | $274,900$211/sqft |
Source: | ||
| 10/16/2024 | Listed for sale | $274,900+90.9%$211/sqft |
Source: | ||
| 10/11/2016 | Sold | $144,000+12.5%$111/sqft |
Source: | ||
Public tax history
| Year | Property taxes | Tax assessment |
|---|---|---|
| 2024 | -- | $234,400 +50.6% |
| 2023 | -- | $155,600 |
| 2022 | -- | $155,600 |
Find assessor info on the county website
Neighborhood: Browncroft
Nearby schools
GreatSchools rating
- 4/10School 46 Charles CarrollGrades: PK-6Distance: 0.5 mi
- 4/10East Lower SchoolGrades: 6-8Distance: 0.9 mi
- 2/10East High SchoolGrades: 9-12Distance: 0.9 mi
Schools provided by the listing agent
- District: Rochester
Source: NYSAMLSs. This data may not be complete. We recommend contacting the local school district to confirm school assignments for this home.
