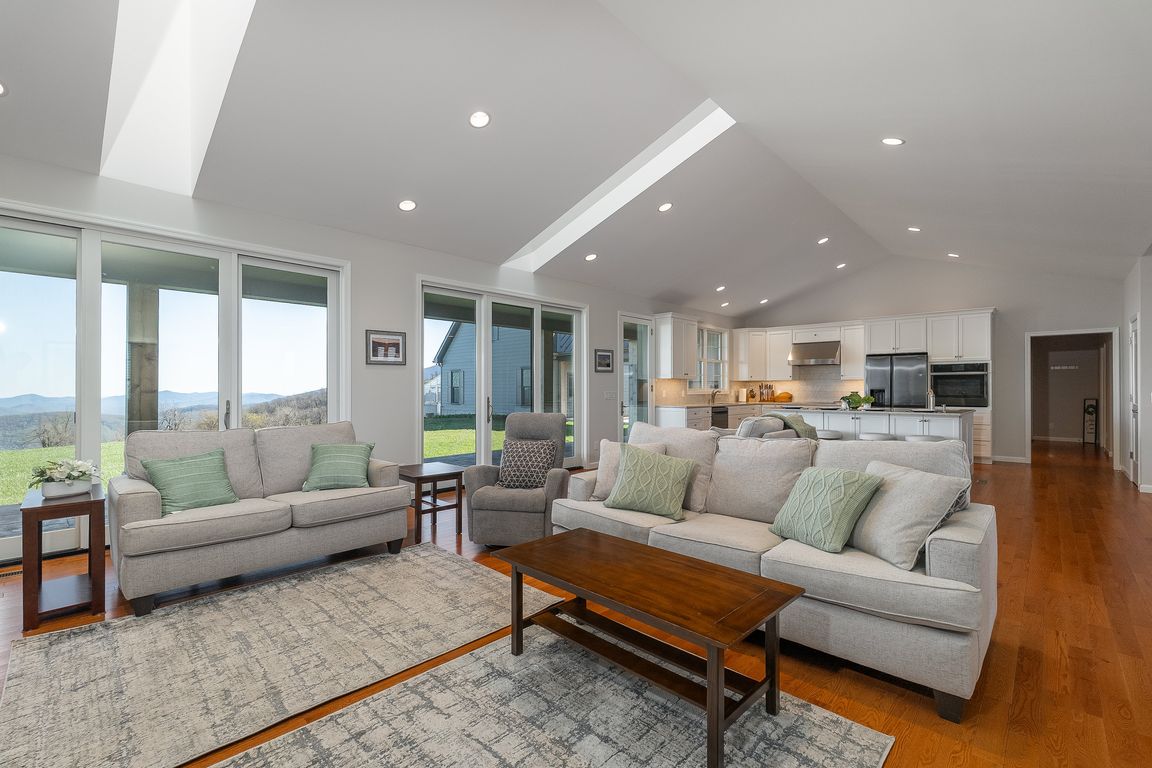
ActivePrice cut: $25K (12/5)
$1,775,000
4beds
3,444sqft
76 Elk Meadow Dr, Afton, VA 22920
4beds
3,444sqft
Single family residence
Built in 2022
5.77 Acres
6 Attached garage spaces
$515 price/sqft
$2,800 annually HOA fee
What's special
Ever-changing seasonal vistasExceptional luxury residenceLayered mountain ridgesDramatic sunrises
Motivated seller ready to review all offers. Perched on a private 5.7-acre knoll in the highly sought-after Elk Meadow community of Afton, Virginia, this home commands breathtaking, million-dollar views of the Blue Ridge Mountains that will leave you speechless every single day. This is not just a home – it’s ...
- 236 days |
- 1,566 |
- 52 |
Source: CAAR,MLS#: 663349 Originating MLS: Greater Augusta Association of Realtors Inc
Originating MLS: Greater Augusta Association of Realtors Inc
Travel times
Living Room
Kitchen
Dining Room
Zillow last checked: 8 hours ago
Listing updated: December 05, 2025 at 08:24am
Listed by:
MELISSA J SHEETS 540-280-2668,
EXP REALTY LLC
Source: CAAR,MLS#: 663349 Originating MLS: Greater Augusta Association of Realtors Inc
Originating MLS: Greater Augusta Association of Realtors Inc
Facts & features
Interior
Bedrooms & bathrooms
- Bedrooms: 4
- Bathrooms: 4
- Full bathrooms: 3
- 1/2 bathrooms: 1
- Main level bathrooms: 2
- Main level bedrooms: 3
Rooms
- Room types: Bathroom, Bedroom, Dining Room, Full Bath, Foyer, Kitchen, Laundry, Living Room
Primary bedroom
- Level: First
Bedroom
- Level: First
Bedroom
- Level: First
Bedroom
- Level: Second
Bathroom
- Level: First
Bathroom
- Level: First
Bathroom
- Level: Second
Other
- Features: Butler's Pantry
- Level: First
Dining room
- Level: First
Foyer
- Level: First
Kitchen
- Level: First
Laundry
- Level: First
Living room
- Level: First
Other
- Level: First
Other
- Level: First
Heating
- Heat Pump
Cooling
- Heat Pump
Appliances
- Included: Built-In Oven, Dishwasher, Electric Cooktop, Disposal, Microwave, Refrigerator, Dryer, Washer
Features
- Primary Downstairs, Multiple Primary Suites, Sitting Area in Primary, Skylights, Walk-In Closet(s), Butler's Pantry, Entrance Foyer, Vaulted Ceiling(s)
- Flooring: Hardwood
- Windows: Skylight(s)
- Basement: Crawl Space,Exterior Entry
- Number of fireplaces: 1
- Fireplace features: One, Stone
Interior area
- Total structure area: 6,262
- Total interior livable area: 3,444 sqft
- Finished area above ground: 3,444
- Finished area below ground: 0
Video & virtual tour
Property
Parking
- Total spaces: 6
- Parking features: Attached, Detached, Garage Faces Front, Garage, Garage Door Opener, Heated Garage, Garage Faces Side
- Attached garage spaces: 6
Features
- Levels: One and One Half
- Stories: 1.5
- Patio & porch: Covered, Patio
- Has view: Yes
- View description: Mountain(s), Panoramic, Valley
Lot
- Size: 5.77 Acres
- Features: Garden
- Topography: Mountainous
Details
- Parcel number: 2 12 13
- Zoning description: A-1 Agricultural
Construction
Type & style
- Home type: SingleFamily
- Property subtype: Single Family Residence
Materials
- HardiPlank Type, Stick Built
- Foundation: Block, Stone
- Roof: Architectural,Metal,Other
Condition
- New construction: No
- Year built: 2022
Utilities & green energy
- Electric: Generator
- Sewer: Conventional Sewer
- Water: Private, Well
- Utilities for property: Fiber Optic Available
Community & HOA
Community
- Subdivision: ELK ROCK MEADOW
HOA
- Has HOA: Yes
- Amenities included: None
- HOA fee: $2,800 annually
Location
- Region: Afton
Financial & listing details
- Price per square foot: $515/sqft
- Tax assessed value: $1,629,200
- Annual tax amount: $10,589
- Date on market: 4/17/2025
- Cumulative days on market: 237 days