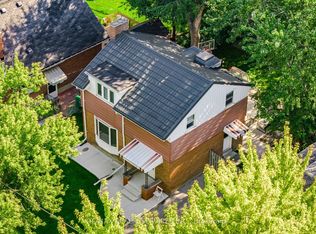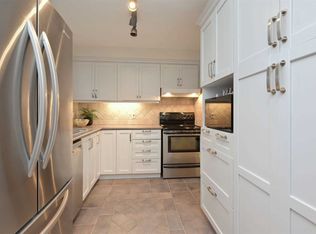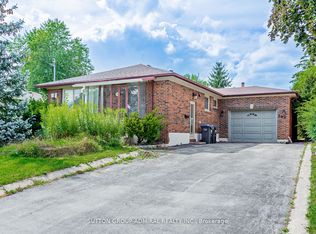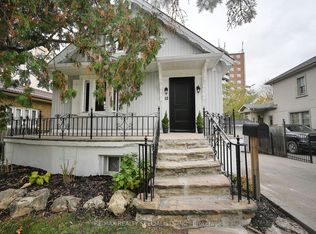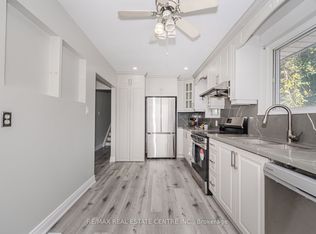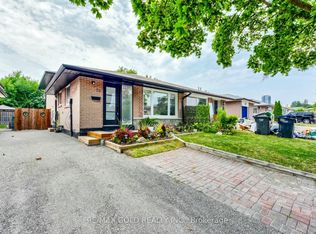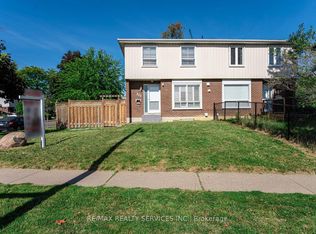Stylish Bungalow on Corner Lot in Prime Peel Village. Fully Upgraded with Basement Apartment Potential! Welcome to this beautifully upgraded bungalow on a large corner lot in the highly desirable, family-friendly Peel Village community. Featuring a modern stucco exterior, stamped concrete driveway & walkways, and fresh landscaping, this home boasts undeniable curb appeal. Inside, youll find sun-filled living spaces, fresh paint throughout, and brand-new laminate flooring (2024). The spacious kitchen includes granite countertops, ample cabinetry, and stainless steel appliances perfect for daily cooking or entertaining. The main level includes two full bathrooms (a rare find), including a stylish powder room for guests. Head downstairs to a fully finished basement offering two oversized bedrooms, a full 3-piece bathroom with stand-up shower, and a large open-concept great room complete with bar area ideal for movie nights or future income potential. With a separate side entrance, this space can easily be converted into a basement apartment. Recent major upgrades include: New roof (2024), Complete foundation waterproofing, (2024)New flooring throughout (2024). Bonus features: Gated side parking for an RV, boat, or extra vehicle, and a fully fenced yard for added privacy. Located on a quiet street close to top-rated schools, transit, shopping, and Hwy 410, this move in-ready home offers comfort, value, and investment potential in one of Bramptons most sought-after neighbourhoods.
For sale
C$849,800
76 Eldomar Ave, Brampton, ON L6W 1R3
5beds
3baths
Single Family Residence
Built in ----
6,868 Square Feet Lot
$-- Zestimate®
C$--/sqft
C$-- HOA
What's special
- 30 days |
- 10 |
- 1 |
Zillow last checked: 8 hours ago
Listing updated: November 10, 2025 at 01:35pm
Listed by:
RANEX REALTY GROUP INC.
Source: TRREB,MLS®#: W12530668 Originating MLS®#: Toronto Regional Real Estate Board
Originating MLS®#: Toronto Regional Real Estate Board
Facts & features
Interior
Bedrooms & bathrooms
- Bedrooms: 5
- Bathrooms: 3
Heating
- Forced Air, Gas
Cooling
- Central Air
Features
- Flooring: Carpet Free
- Basement: Finished,Full
- Has fireplace: Yes
Interior area
- Living area range: 1100-1500 null
Property
Parking
- Total spaces: 4
- Parking features: Private Double
- Has garage: Yes
Features
- Patio & porch: Deck
- Exterior features: Privacy
- Pool features: None
Lot
- Size: 6,868 Square Feet
- Features: Public Transit
- Topography: Sloping
Details
- Additional structures: Garden Shed
Construction
Type & style
- Home type: SingleFamily
- Architectural style: Bungalow
- Property subtype: Single Family Residence
Materials
- Stucco (Plaster)
- Foundation: Unknown
- Roof: Asphalt Shingle
Utilities & green energy
- Sewer: Sewer
Community & HOA
Location
- Region: Brampton
Financial & listing details
- Annual tax amount: C$5,014
- Date on market: 11/10/2025
RANEX REALTY GROUP INC.
By pressing Contact Agent, you agree that the real estate professional identified above may call/text you about your search, which may involve use of automated means and pre-recorded/artificial voices. You don't need to consent as a condition of buying any property, goods, or services. Message/data rates may apply. You also agree to our Terms of Use. Zillow does not endorse any real estate professionals. We may share information about your recent and future site activity with your agent to help them understand what you're looking for in a home.
Price history
Price history
Price history is unavailable.
Public tax history
Public tax history
Tax history is unavailable.Climate risks
Neighborhood: Brampton East
Nearby schools
GreatSchools rating
No schools nearby
We couldn't find any schools near this home.
- Loading
