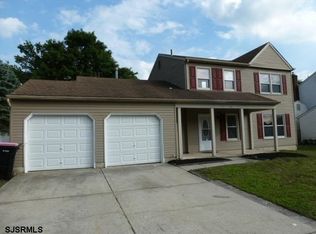A Beautiful Move In Ready home with Awesome improvements through out!! The 3 Bedroom Home is set in the established development of Chestnut Glen and offers so much for the New Home Owner. Enter just off of the Living Room where fun nights are enjoyed with your Home Theatre and Surround Sound System. This Room and Dining Room are adorned by a nice Pergo Flooring and custom Moldings. The Kitchen showcases a lovely selection of updates such as Granite Counters, Under Cabinetry Lighting, Tile Back Splash, Stainless Steel Appliances and Breakfast Bar. A Glance over the Kitchen Sink shows you the nicely sized Family Room highlighted by a Wood burning Fireplace and Brand New Carpeting. Stepping outside from the Family or Dining Room onto the 2 Tier Maintenance free deck w/built in Step Lighting, Tiki Bar AND Custom Built Exterior Kitchen which includes a Grill, Sink and Refrigerator. The Center Deck is adorned by a Retractable Awning. The Yard is surrounded by Brand New Vinyl Fencing, has horseshoe pits and offers 2 sheds for additional storage. The Garage was converted into the Man Cave or Bonus Room as you can see, speaks for itself!! (If desired, a Buyer could easily convert back to the full garage if wanted, as the Garage Door is in place and allows for several feet of convenient storage along with pull down stairs to a floored attic.)Upstairs you will find the Master Suite which is neutral in color, and has a Large Walk In Closet. The Master Bath has an beautiful updated vanity and automatic flushing toilet, and also a large soaking tub and separate shower. The Secondary Bedrooms are generous in Size and offer nice closet space too. SO Many more benefits are included in this home, Roof, Windows & Siding, (5yrs), Updated Powder Room, EP Henry Walk Ways, High Efficiency HVAC with Whole House Humidifier, Upgraded 200 Amp Service, High Eff Washer & Dryer, (2yrs); plus a modernized CO & Smoke Detector System by Nest which contacts you via an App to your phone!! Conveniently located to shopping at the new Gloucester Outlets or Deptford Mall, plus easy access to Rts 55, 42 and the AC Expressway.
This property is off market, which means it's not currently listed for sale or rent on Zillow. This may be different from what's available on other websites or public sources.

