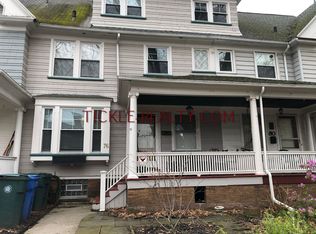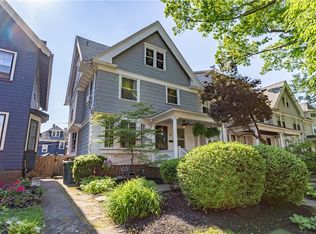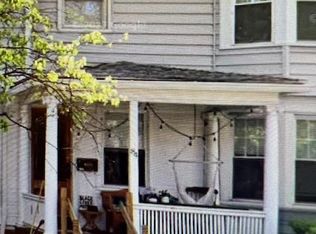Closed
$265,000
76 Edgerton St, Rochester, NY 14607
3beds
1,888sqft
Townhouse
Built in 1910
1,851.3 Square Feet Lot
$265,900 Zestimate®
$140/sqft
$2,416 Estimated rent
Maximize your home sale
Get more eyes on your listing so you can sell faster and for more.
Home value
$265,900
$253,000 - $279,000
$2,416/mo
Zestimate® history
Loading...
Owner options
Explore your selling options
What's special
Welcome to 76 Edgerton—a charming 3-bedroom, 1.5-bathroom townhouse offering an abundance of space, natural light, and classic appeal! Step inside to find a bright and inviting floor plan with generous living spaces designed for everyday comfort and easy entertaining. The main level features a welcoming living room and a formal dining room, perfect for hosting dinners, holidays, or casual gatherings. Large windows throughout the home fill every room with natural light, creating a warm and uplifting atmosphere. Upstairs, you'll find three spacious bedrooms and a full bathroom, while the partially finished attic offers bonus space for a home office, studio, or additional storage—giving you flexibility to fit your lifestyle! Outside, enjoy your front patio, a perfect spot to relax with a cup of coffee or unwind at the end of the day. Located near shops, parks, and major commuter routes, this townhome offers the perfect combination of space, functionality, and convenience—all wrapped up in a convenient city setting!
Zillow last checked: 8 hours ago
Listing updated: December 17, 2025 at 11:46am
Listed by:
Carly B Napier 585-397-8644,
Elysian Homes by Mark Siwiec and Associates,
Mark A. Siwiec 585-304-7544,
Elysian Homes by Mark Siwiec and Associates
Bought with:
Kelly A Roche, 10301222567
RE/MAX Plus
Source: NYSAMLSs,MLS#: R1611811 Originating MLS: Rochester
Originating MLS: Rochester
Facts & features
Interior
Bedrooms & bathrooms
- Bedrooms: 3
- Bathrooms: 2
- Full bathrooms: 1
- 1/2 bathrooms: 1
- Main level bathrooms: 1
Heating
- Gas, Forced Air
Cooling
- Central Air
Appliances
- Included: Dryer, Dishwasher, Gas Oven, Gas Range, Gas Water Heater, Microwave, Refrigerator, Washer
- Laundry: In Basement
Features
- Breakfast Area, Ceiling Fan(s), Separate/Formal Dining Room, Entrance Foyer, Separate/Formal Living Room
- Flooring: Carpet, Ceramic Tile, Hardwood, Varies
- Basement: Full
- Has fireplace: No
Interior area
- Total structure area: 1,888
- Total interior livable area: 1,888 sqft
Property
Parking
- Parking features: No Garage, None
Features
- Patio & porch: Open, Porch
Lot
- Size: 1,851 sqft
- Dimensions: 25 x 73
- Features: Irregular Lot, Residential Lot
Details
- Parcel number: 26140012152000020630000000
- Special conditions: Standard
Construction
Type & style
- Home type: Townhouse
- Property subtype: Townhouse
Materials
- Wood Siding
Condition
- Resale
- Year built: 1910
Utilities & green energy
- Electric: Circuit Breakers
- Sewer: Connected
- Water: Connected, Public
- Utilities for property: Sewer Connected, Water Connected
Community & neighborhood
Location
- Region: Rochester
- Subdivision: Shapiro & Klein Re Subn
Other
Other facts
- Listing terms: Cash,Conventional,FHA,VA Loan
Price history
| Date | Event | Price |
|---|---|---|
| 12/17/2025 | Sold | $265,000-7%$140/sqft |
Source: | ||
| 9/12/2025 | Pending sale | $284,900$151/sqft |
Source: | ||
| 8/8/2025 | Price change | $284,900-5%$151/sqft |
Source: | ||
| 7/16/2025 | Price change | $299,900-14.3%$159/sqft |
Source: | ||
| 6/12/2025 | Listed for sale | $349,900$185/sqft |
Source: | ||
Public tax history
| Year | Property taxes | Tax assessment |
|---|---|---|
| 2024 | -- | $268,500 +46% |
| 2023 | -- | $183,900 |
| 2022 | -- | $183,900 |
Find assessor info on the county website
Neighborhood: Park Avenue
Nearby schools
GreatSchools rating
- 4/10School 23 Francis ParkerGrades: PK-6Distance: 0 mi
- 3/10School Of The ArtsGrades: 7-12Distance: 0.9 mi
- 1/10James Monroe High SchoolGrades: 9-12Distance: 0.9 mi
Schools provided by the listing agent
- District: Rochester
Source: NYSAMLSs. This data may not be complete. We recommend contacting the local school district to confirm school assignments for this home.


