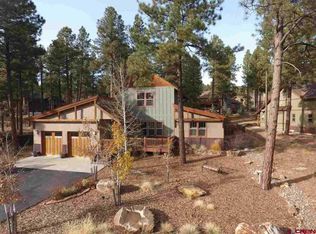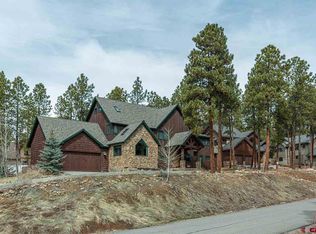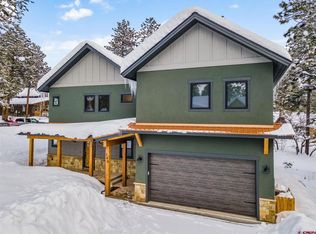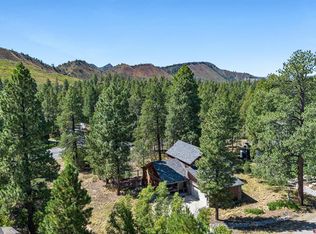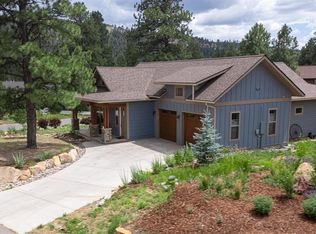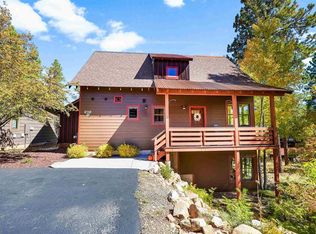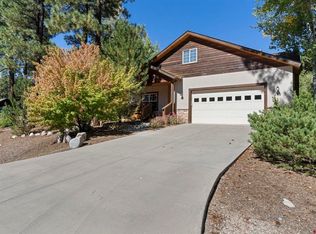This custom built residence combines the quality and luxury of a million-dollar home within an efficient layout featuring 3 bedrooms and 2.5 bathrooms. The main level boasts an open floor plan with hardwood walnut and slate floors, alder doors and is complemented by a stone gas fireplace in the living room. The high-end kitchen is equipped with stainless steel appliances, granite slab countertops, and alder cabinets. The walnut floors extend into the primary bedroom located on the main level. The master suite includes double sinks, a marble vanity, a free-standing tub, and a separate shower. Upstairs, you will find two spacious bedrooms and a bright full bathroom showcasing marble countertops and a beautifully tiled tub/shower. The property backs onto open space, ensuring added privacy, and features attractive landscaping, including a flagstone patio, a privacy fence, and a motorized retractable awning. In 2011, this residence won first place in the Parade of Homes for its category, and was also selected as the Judge's Choice. The Edgemont Highlands subdivision offers exclusive fly-fishing river access and miles of hiking trails that wind through the tall pines.
Active
$899,900
76 Edgemont Highlands Pass, Durango, CO 81301
3beds
1,681sqft
Est.:
Stick Built
Built in 2010
0.4 Acres Lot
$-- Zestimate®
$535/sqft
$-- HOA
What's special
Stone gas fireplacePrivacy fenceFlagstone patioAttractive landscapingMotorized retractable awningBacks onto open spaceStainless steel appliances
- 322 days |
- 328 |
- 11 |
Zillow last checked: 8 hours ago
Listing updated: October 29, 2025 at 01:40pm
Listed by:
Kim Penny 970-759-3820,
Legacy Properties West Sotheby's Int. Realty
Source: CREN,MLS#: 820729
Tour with a local agent
Facts & features
Interior
Bedrooms & bathrooms
- Bedrooms: 3
- Bathrooms: 3
- Full bathrooms: 2
- 1/4 bathrooms: 1
Primary bedroom
- Level: Main
Dining room
- Features: Kitchen Bar
Cooling
- Ceiling Fan(s)
Appliances
- Included: Dishwasher, Disposal, Dryer, Microwave, Range, Refrigerator, Washer
Features
- Ceiling Fan(s), Granite Counters
- Flooring: Hardwood, Slate, Tile
- Windows: Window Coverings
- Basement: Crawl Space
- Has fireplace: Yes
- Fireplace features: Gas Log, Living Room
Interior area
- Total structure area: 1,681
- Total interior livable area: 1,681 sqft
- Finished area above ground: 1,681
Video & virtual tour
Property
Parking
- Total spaces: 2
- Parking features: Attached Garage
- Attached garage spaces: 2
Features
- Levels: Two
- Stories: 2
- Patio & porch: Covered Porch, Patio
- Exterior features: Landscaping
Lot
- Size: 0.4 Acres
- Features: Adj to Open Space
Details
- Parcel number: 567107310041
- Zoning description: Residential Single Family
Construction
Type & style
- Home type: SingleFamily
- Property subtype: Stick Built
Materials
- Stone, Stucco, Wood Siding
- Roof: Asphalt
Condition
- New construction: No
- Year built: 2010
Utilities & green energy
- Sewer: Central
- Water: Central Water
- Utilities for property: Cable Connected, Electricity Connected, Internet, Natural Gas Connected
Community & HOA
Community
- Subdivision: Edgemont Highl.
HOA
- Has HOA: Yes
- HOA name: Edgemont Highlands
Location
- Region: Durango
Financial & listing details
- Price per square foot: $535/sqft
- Tax assessed value: $800,180
- Annual tax amount: $2,139
- Date on market: 1/25/2025
- Electric utility on property: Yes
- Road surface type: Paved
Estimated market value
Not available
Estimated sales range
Not available
$3,277/mo
Price history
Price history
| Date | Event | Price |
|---|---|---|
| 1/25/2025 | Listed for sale | $899,900+88.3%$535/sqft |
Source: | ||
| 9/4/2014 | Sold | $478,000-2.4%$284/sqft |
Source: Public Record Report a problem | ||
| 5/28/2014 | Listed for sale | $490,000+445.1%$291/sqft |
Source: Wells Group of Durango #693711 Report a problem | ||
| 6/7/2010 | Sold | $89,900-45.5%$53/sqft |
Source: Public Record Report a problem | ||
| 10/6/2006 | Sold | $165,000$98/sqft |
Source: Public Record Report a problem | ||
Public tax history
Public tax history
| Year | Property taxes | Tax assessment |
|---|---|---|
| 2025 | $2,140 +12.8% | $50,010 +20.4% |
| 2024 | $1,896 +6.6% | $41,520 -3.6% |
| 2023 | $1,778 -1.2% | $43,070 +25.4% |
Find assessor info on the county website
BuyAbility℠ payment
Est. payment
$4,800/mo
Principal & interest
$4290
Home insurance
$315
Property taxes
$195
Climate risks
Neighborhood: 81301
Nearby schools
GreatSchools rating
- 5/10Riverview Elementary SchoolGrades: PK-5Distance: 4.4 mi
- 6/10Miller Middle SchoolGrades: 6-8Distance: 5.1 mi
- 9/10Durango High SchoolGrades: 9-12Distance: 5 mi
Schools provided by the listing agent
- Elementary: Riverview K-5
- Middle: Miller 6-8
- High: Durango 9-12
Source: CREN. This data may not be complete. We recommend contacting the local school district to confirm school assignments for this home.
- Loading
- Loading
