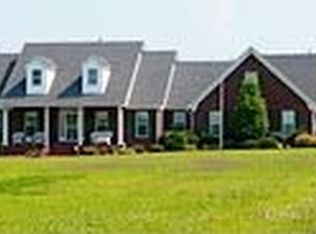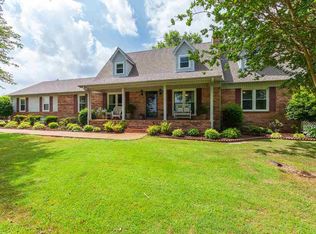Sold for $775,000
$775,000
76 Ed Smith Rd, Humboldt, TN 38343
3beds
3,200sqft
Single Family Residence
Built in 2008
2 Acres Lot
$772,500 Zestimate®
$242/sqft
$2,826 Estimated rent
Home value
$772,500
$664,000 - $904,000
$2,826/mo
Zestimate® history
Loading...
Owner options
Explore your selling options
What's special
Custom Home on 2ac in Northwest Madison County. Pristine Privacy and only 2min from Private Schools & North Jackson Shopping & Dining. 3Bd, 2.5Bth, Office + Huge Bonus Rm. Gorgeous Pool w/Diving. Amazing Outdoor Living with so many amenities: Custom Pergola, Outdoor Grill Station, Full Outdoor Kitchen, Custom Outdoor Fireplace, 2400’ Shop with 3 roll-ups. Elevated Gun shooting platform w/Range. Shop has Power & Water! 2018 Roof, New Kitchen appls in ’23, Storm Shelter, Turf Batting Cage. Premium Finishes - Hardwood & Granite. Primary Suite w/Huge Tile Shower, Corner Tub, Double Vanity & Walk-ins. This property has it ALL. County Taxes Only! Looking for Premium Country living, but minutes from everything, 76 Ed Smith is the one!
Zillow last checked: 8 hours ago
Listing updated: October 29, 2024 at 09:04am
Listed by:
Alan Sharp Castleman,
Hickman Realty Group Inc.-Jack
Bought with:
Destiny Burns, 342939
Stellar Realty Group
Source: CWTAR,MLS#: 241903
Facts & features
Interior
Bedrooms & bathrooms
- Bedrooms: 3
- Bathrooms: 3
- Full bathrooms: 2
- 1/2 bathrooms: 1
- Main level bathrooms: 2
- Main level bedrooms: 3
Primary bedroom
- Level: Main
- Area: 224
- Dimensions: 16.0 x 14.0
Bedroom
- Description: Bed 2
- Level: Main
- Area: 121
- Dimensions: 11.0 x 11.0
Bedroom
- Description: Bed 3
- Level: Main
- Area: 110
- Dimensions: 11.0 x 10.0
Bonus room
- Level: Upper
- Area: 675
- Dimensions: 27.0 x 25.0
Dining room
- Level: Main
- Area: 121
- Dimensions: 11.0 x 11.0
Kitchen
- Level: Main
- Area: 192
- Dimensions: 16.0 x 12.0
Laundry
- Level: Main
- Area: 64
- Dimensions: 8.0 x 8.0
Living room
- Level: Main
- Area: 357
- Dimensions: 21.0 x 17.0
Office
- Level: Main
- Area: 121
- Dimensions: 11.0 x 11.0
Heating
- Central, Forced Air, Heat Pump, Natural Gas
Cooling
- Ceiling Fan(s), Central Air, Electric
Appliances
- Included: Dishwasher, Disposal, Electric Range, Electric Water Heater, Microwave, Water Heater
- Laundry: Electric Dryer Hookup, Laundry Room, Washer Hookup
Features
- Breakfast Bar, Ceiling Fan(s), Ceramic Tile Shower, Commode Room, Double Vanity, Eat-in Kitchen, Granite Counters, High Ceilings, Knocked Down Ceilings, Pantry, Tray Ceiling(s), Walk-In Closet(s), Other
- Flooring: Carpet, Ceramic Tile, Hardwood, Luxury Vinyl, Tile
- Windows: Blinds, Double Pane Windows, Vinyl Frames
- Has fireplace: Yes
- Fireplace features: Gas Log, Living Room, Outside, Wood Burning
Interior area
- Total structure area: 3,200
- Total interior livable area: 3,200 sqft
Property
Parking
- Total spaces: 5
- Parking features: Additional Parking, Attached, Concrete, Driveway, Garage, Garage Door Opener, Garage Faces Side
- Attached garage spaces: 5
Features
- Levels: One and One Half
- Patio & porch: Front Porch, Patio
- Exterior features: Gas Grill, Outdoor Grill, Outdoor Kitchen, Rain Gutters
- Has private pool: Yes
- Pool features: Chlorine, In Ground, Liner, Private, Other
Lot
- Size: 2 Acres
- Dimensions: 2ac
- Features: Back Yard, Front Yard, Views
Details
- Additional structures: Outdoor Kitchen, RV/Boat Storage, Storage, Workshop
- Parcel number: 002.13
- Special conditions: Standard
Construction
Type & style
- Home type: SingleFamily
- Property subtype: Single Family Residence
Materials
- Brick, Vinyl Siding
- Foundation: Slab
- Roof: Asphalt,Shingle
Condition
- false
- New construction: No
- Year built: 2008
Utilities & green energy
- Sewer: Septic Tank
- Water: Well
- Utilities for property: Cable Available, Electricity Connected, Fiber Optic Available, Natural Gas Connected, Phone Available
Community & neighborhood
Security
- Security features: Internal Storm Shelter, Security System
Location
- Region: Humboldt
- Subdivision: None
Other
Other facts
- Listing terms: Cash,Conventional,FHA,VA Loan
- Road surface type: Paved
Price history
| Date | Event | Price |
|---|---|---|
| 10/28/2024 | Sold | $775,000-3.1%$242/sqft |
Source: | ||
| 10/2/2024 | Pending sale | $799,900$250/sqft |
Source: | ||
| 9/3/2024 | Listed for sale | $799,900$250/sqft |
Source: | ||
| 7/31/2024 | Listing removed | -- |
Source: | ||
| 6/25/2024 | Contingent | $799,900$250/sqft |
Source: | ||
Public tax history
| Year | Property taxes | Tax assessment |
|---|---|---|
| 2024 | $1,986 | $106,000 |
| 2023 | $1,986 +2.1% | $106,000 +2.1% |
| 2022 | $1,945 -2.2% | $103,825 +22.7% |
Find assessor info on the county website
Neighborhood: 38343
Nearby schools
GreatSchools rating
- 8/10Pope SchoolGrades: K-6Distance: 3.4 mi
- 6/10Northeast Middle SchoolGrades: 6-8Distance: 8.2 mi
- 3/10North Side High SchoolGrades: 9-12Distance: 5.7 mi

Get pre-qualified for a loan
At Zillow Home Loans, we can pre-qualify you in as little as 5 minutes with no impact to your credit score.An equal housing lender. NMLS #10287.

