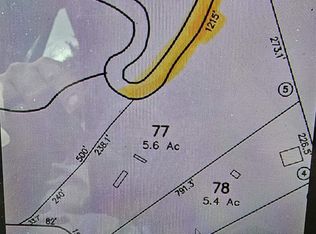This lovely country property in Danbury has a lot to offer! With a 28 ft pool ready to swim in. Updates inside to all electrical. New 2500.00 wood stove to heat this spacious place.. Attractive home with open plan living area, cathedral ceilings and lots of natural light from the southern exposure. Set on 8.0 acres of level fields with over 2000' frontage on the Smith River. There is an enormous greenhouse and garden and work shed- or bring the horses. Quiet, beautiful and great views of Ragged and surrounding mountains.
This property is off market, which means it's not currently listed for sale or rent on Zillow. This may be different from what's available on other websites or public sources.

