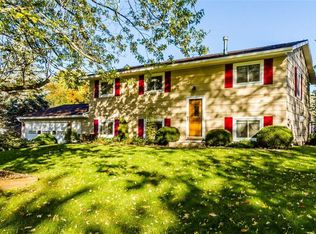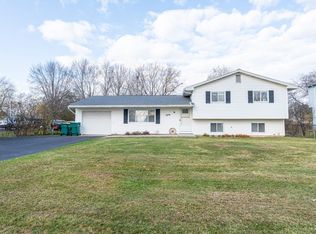Closed
$290,000
76 Eagan Blvd, Rochester, NY 14623
4beds
1,814sqft
Single Family Residence
Built in 1969
0.3 Acres Lot
$314,600 Zestimate®
$160/sqft
$2,408 Estimated rent
Maximize your home sale
Get more eyes on your listing so you can sell faster and for more.
Home value
$314,600
$299,000 - $330,000
$2,408/mo
Zestimate® history
Loading...
Owner options
Explore your selling options
What's special
*Delayed negotiations until Thursday 5/18/23 at 11 am.*Beautiful totally redone vinyl sided colonial. Modern new white shaker kitchen with all new stainless steel appliances that is open to great room, and sliding glass door to over 200 sq/ft of outdoor living space with large overhang and fully fenced yard. Large first floor master bedroom with two closets, second floor has 3 nice size bedrooms and a fully remodeled bathroom with tile surround and all new fixtures. Lower level with great rec room space and additional room for craft space or office! All new landscaping, located walking distance to Calkins Road Wegmans, Starbucks, and many other amenities!
Zillow last checked: 8 hours ago
Listing updated: July 11, 2023 at 10:11am
Listed by:
Nunzio Salafia 585-279-8210,
RE/MAX Plus
Bought with:
Derek Heerkens, 10401261047
RE/MAX Plus
Source: NYSAMLSs,MLS#: R1470566 Originating MLS: Rochester
Originating MLS: Rochester
Facts & features
Interior
Bedrooms & bathrooms
- Bedrooms: 4
- Bathrooms: 2
- Full bathrooms: 2
- Main level bathrooms: 1
- Main level bedrooms: 1
Heating
- Gas, Forced Air
Cooling
- Central Air
Appliances
- Included: Dishwasher, Exhaust Fan, Gas Oven, Gas Range, Gas Water Heater, Refrigerator, Range Hood
Features
- Ceiling Fan(s), Eat-in Kitchen, Great Room, Sliding Glass Door(s), Bedroom on Main Level, Main Level Primary, Programmable Thermostat
- Flooring: Ceramic Tile, Laminate, Varies
- Doors: Sliding Doors
- Windows: Thermal Windows
- Basement: Full,Partially Finished,Sump Pump
- Has fireplace: No
Interior area
- Total structure area: 1,814
- Total interior livable area: 1,814 sqft
Property
Parking
- Total spaces: 1.5
- Parking features: Attached, Garage, Driveway
- Attached garage spaces: 1.5
Features
- Levels: Two
- Stories: 2
- Patio & porch: Open, Patio, Porch
- Exterior features: Blacktop Driveway, Fully Fenced, Patio
- Fencing: Full
Lot
- Size: 0.30 Acres
- Dimensions: 90 x 146
- Features: Residential Lot
Details
- Parcel number: 2632001621700004061000
- Special conditions: Standard
Construction
Type & style
- Home type: SingleFamily
- Architectural style: Colonial
- Property subtype: Single Family Residence
Materials
- Vinyl Siding, Copper Plumbing
- Foundation: Block
- Roof: Asphalt
Condition
- Resale
- Year built: 1969
Utilities & green energy
- Electric: Circuit Breakers
- Sewer: Connected
- Water: Connected, Public
- Utilities for property: Cable Available, Sewer Connected, Water Connected
Community & neighborhood
Location
- Region: Rochester
- Subdivision: Wedgewood Park Sec 10a
Other
Other facts
- Listing terms: Cash,Conventional,FHA,VA Loan
Price history
| Date | Event | Price |
|---|---|---|
| 6/23/2023 | Sold | $290,000+26.1%$160/sqft |
Source: | ||
| 5/19/2023 | Pending sale | $229,900$127/sqft |
Source: | ||
| 5/12/2023 | Listed for sale | $229,900+119%$127/sqft |
Source: | ||
| 3/30/2023 | Sold | $105,000$58/sqft |
Source: Public Record Report a problem | ||
Public tax history
| Year | Property taxes | Tax assessment |
|---|---|---|
| 2024 | -- | $250,000 |
| 2023 | -- | $250,000 +33.8% |
| 2022 | -- | $186,800 +6% |
Find assessor info on the county website
Neighborhood: 14623
Nearby schools
GreatSchools rating
- 6/10David B Crane Elementary SchoolGrades: K-3Distance: 0.3 mi
- 4/10Charles H Roth Middle SchoolGrades: 7-9Distance: 1.9 mi
- 7/10Rush Henrietta Senior High SchoolGrades: 9-12Distance: 1 mi
Schools provided by the listing agent
- District: Rush-Henrietta
Source: NYSAMLSs. This data may not be complete. We recommend contacting the local school district to confirm school assignments for this home.

