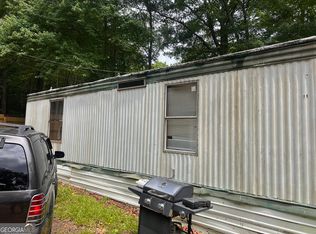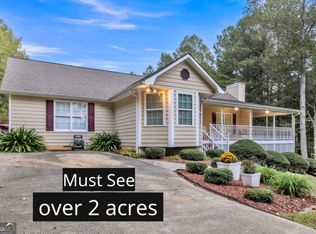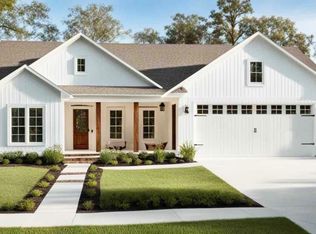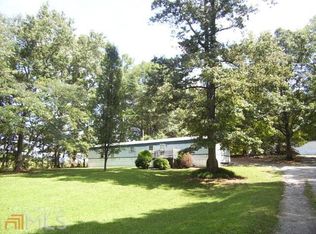Closed
$277,977
76 E Ranchette Rd, Villa Rica, GA 30179
3beds
1,400sqft
Single Family Residence
Built in 2024
1 Acres Lot
$279,200 Zestimate®
$199/sqft
$1,949 Estimated rent
Home value
$279,200
$248,000 - $315,000
$1,949/mo
Zestimate® history
Loading...
Owner options
Explore your selling options
What's special
Charming Farmhouse in Temple, GA Co A Secluded Gem on 1 Acre! Escape to tranquility with this brand-new, beautifully designed ranch-style farmhouse nestled on a full one-acre lot in Temple, GA. Located at the end of a winding drive, this one-story home offers the perfect blend of modern comforts and rustic charm. Property Highlights: 3 Bedrooms 2 Baths Open-Concept Layout Cathedral Ceilings & Laminate Flooring Throughout Spacious Covered Front Porch with Rough-Cut Timber Framing Step Inside: Enter through the side door into a combo laundry, mudroom, and pantry for added convenience. The home opens into a bright and airy family room, seamlessly connected to a designer kitchen equipped with: White, soft-close cabinetry Granite countertops Stainless steel appliances The oversized family room and kitchen create an ideal space for entertaining and everyday living. Primary Suite: Relax in the primary suite, complete with a generous walk-in closet and a luxurious en-suite bathroom designed for comfort and style. Additional Bedrooms: Two more well-appointed bedrooms and a shared full bath round out the homeCOs thoughtful design. Location: Enjoy the serenity of this private retreat while being just minutes away from the charm of downtown Temple and the thriving community of Villa Rica. DonCOt miss the chance to own this secluded gem. Schedule a visit today and experience this beautiful farmhouse for yourself!
Zillow last checked: 8 hours ago
Listing updated: February 24, 2025 at 11:45am
Listed by:
David Reese 678-458-2232,
Your Home Sold Guaranteed Realty HOR
Bought with:
, 421985
Century 21 Novus Realty
Source: GAMLS,MLS#: 10424863
Facts & features
Interior
Bedrooms & bathrooms
- Bedrooms: 3
- Bathrooms: 2
- Full bathrooms: 2
- Main level bathrooms: 2
- Main level bedrooms: 3
Kitchen
- Features: Breakfast Bar, Kitchen Island, Pantry, Solid Surface Counters
Heating
- Heat Pump
Cooling
- Ceiling Fan(s), Central Air, Electric
Appliances
- Included: Dishwasher, Microwave
- Laundry: Mud Room
Features
- Master On Main Level, Split Bedroom Plan, Vaulted Ceiling(s)
- Flooring: Laminate
- Windows: Double Pane Windows
- Basement: None
- Has fireplace: No
- Common walls with other units/homes: No Common Walls
Interior area
- Total structure area: 1,400
- Total interior livable area: 1,400 sqft
- Finished area above ground: 1,400
- Finished area below ground: 0
Property
Parking
- Total spaces: 4
- Parking features: Kitchen Level, Parking Pad
- Has uncovered spaces: Yes
Features
- Levels: One
- Stories: 1
- Fencing: Privacy
- Body of water: None
Lot
- Size: 1 Acres
- Features: Private
- Residential vegetation: Wooded
Details
- Parcel number: 145 0029
Construction
Type & style
- Home type: SingleFamily
- Architectural style: Ranch
- Property subtype: Single Family Residence
Materials
- Wood Siding
- Foundation: Slab
- Roof: Composition
Condition
- Resale
- New construction: No
- Year built: 2024
Details
- Warranty included: Yes
Utilities & green energy
- Electric: 220 Volts
- Sewer: Septic Tank
- Water: Public
- Utilities for property: Cable Available, Electricity Available, Water Available
Community & neighborhood
Security
- Security features: Smoke Detector(s)
Community
- Community features: None
Location
- Region: Villa Rica
- Subdivision: None
HOA & financial
HOA
- Has HOA: No
- Services included: None
Other
Other facts
- Listing agreement: Exclusive Right To Sell
Price history
| Date | Event | Price |
|---|---|---|
| 2/21/2025 | Sold | $277,977$199/sqft |
Source: | ||
| 1/22/2025 | Pending sale | $277,977$199/sqft |
Source: | ||
| 1/15/2025 | Price change | $277,977-0.7%$199/sqft |
Source: | ||
| 12/10/2024 | Listed for sale | $279,977+899.9%$200/sqft |
Source: | ||
| 2/23/2024 | Sold | $28,000-14.9%$20/sqft |
Source: Public Record Report a problem | ||
Public tax history
| Year | Property taxes | Tax assessment |
|---|---|---|
| 2024 | $100 +19.5% | $4,442 +25% |
| 2023 | $84 +74.2% | $3,553 +84.6% |
| 2022 | $48 +22.3% | $1,925 +25% |
Find assessor info on the county website
Neighborhood: 30179
Nearby schools
GreatSchools rating
- 7/10Providence Elementary SchoolGrades: PK-5Distance: 2.7 mi
- 5/10Temple Middle SchoolGrades: 6-8Distance: 2.8 mi
- 6/10Temple High SchoolGrades: 9-12Distance: 3.5 mi
Schools provided by the listing agent
- Elementary: Vance-Providence Elementary
- Middle: Temple
- High: Temple
Source: GAMLS. This data may not be complete. We recommend contacting the local school district to confirm school assignments for this home.
Get a cash offer in 3 minutes
Find out how much your home could sell for in as little as 3 minutes with a no-obligation cash offer.
Estimated market value$279,200
Get a cash offer in 3 minutes
Find out how much your home could sell for in as little as 3 minutes with a no-obligation cash offer.
Estimated market value
$279,200



