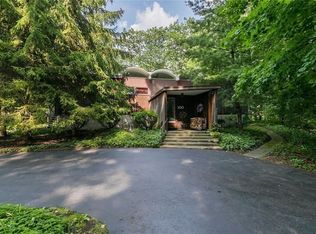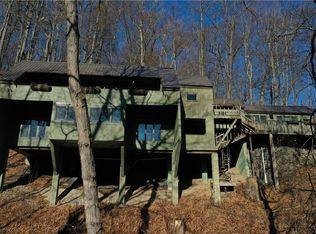Closed
$432,500
76 E Orenda Dr, Rochester, NY 14622
4beds
2,032sqft
Single Family Residence
Built in 1967
1.5 Acres Lot
$371,900 Zestimate®
$213/sqft
$3,005 Estimated rent
Home value
$371,900
$327,000 - $420,000
$3,005/mo
Zestimate® history
Loading...
Owner options
Explore your selling options
What's special
Fall in love with this beautiful and well cared for Contemporary home designed by a prominent Rochester Architect Myron Starks, set on a private wooded lot and with an AMAZING VIEW of Irondequoit Bay!! Private drive , Large deck, beautiful in-ground pool, rock garden, water fountain/Koi pond, and curated landscaping. Greeted with enclosed breezeway that connects the house to the 2.5 car Garage w/Carport. Mostly all hardwoods on 2 levels. There is a dual sided fireplace on the main floor living area that can either be used as wood burning or gas for cozy nights. Lots of natural light!! Cathedral ceilings, large bay window, & custom windows allowing the woods and the spectacular view inside. Main bath & Master bath were newly renovated a few years ago. Master bath boasts a Jacuzzi tub w/shower attachments set for you to "soak in" the view! Partially finished basement with bonus room. NEW Central AC 8/2023 w/warranty, Tear off roof 2010, High efficiency furnace 2009.Minutes to 590, shopping, Seabreeze, Durand park/beach/golf course. DON"T MISS OUT ON THIS RARE OPPORTUNITY!! Showings Start 9/21. Delay negotiations due Wed. 9/27@ NOON. TWO OPEN HOUSES SAT. 9/23 1-3, MON.9/25 4:30-6:30.
Zillow last checked: 8 hours ago
Listing updated: November 28, 2023 at 02:06pm
Listed by:
Yvonne Yu 585-507-1532,
Better Homes and Gardens Real Estate Prosperity
Bought with:
Justin E Brosnan, 10401264388
Revolution Real Estate
Source: NYSAMLSs,MLS#: R1499254 Originating MLS: Rochester
Originating MLS: Rochester
Facts & features
Interior
Bedrooms & bathrooms
- Bedrooms: 4
- Bathrooms: 3
- Full bathrooms: 2
- 1/2 bathrooms: 1
- Main level bathrooms: 1
Heating
- Gas, Forced Air
Cooling
- Central Air
Appliances
- Included: Dryer, Electric Oven, Electric Range, Disposal, Gas Water Heater, Microwave, Refrigerator, Washer
- Laundry: In Basement
Features
- Cathedral Ceiling(s), Separate/Formal Living Room, Hot Tub/Spa, Jetted Tub, Living/Dining Room, Other, Pantry, See Remarks, Sliding Glass Door(s), Skylights
- Flooring: Carpet, Ceramic Tile, Hardwood, Varies
- Doors: Sliding Doors
- Windows: Skylight(s), Thermal Windows
- Basement: Full,Partially Finished
- Number of fireplaces: 2
Interior area
- Total structure area: 2,032
- Total interior livable area: 2,032 sqft
Property
Parking
- Total spaces: 2.5
- Parking features: Attached, Carport, Garage, Garage Door Opener
- Attached garage spaces: 2.5
- Has carport: Yes
Features
- Levels: Two
- Stories: 2
- Patio & porch: Balcony, Deck, Enclosed, Patio, Porch
- Exterior features: Blacktop Driveway, Balcony, Deck, Fully Fenced, Hot Tub/Spa, Pool, Patio, Private Yard, See Remarks
- Pool features: In Ground
- Has spa: Yes
- Spa features: Hot Tub
- Fencing: Full
- Has view: Yes
- View description: Water
- Has water view: Yes
- Water view: Water
- Waterfront features: Bay Access
- Body of water: Irondequoit Bay
Lot
- Size: 1.50 Acres
- Dimensions: 208 x 300
- Features: Irregular Lot, Residential Lot, Wooded
Details
- Parcel number: 2634000771200001023000
- Special conditions: Standard
Construction
Type & style
- Home type: SingleFamily
- Architectural style: Contemporary,Colonial
- Property subtype: Single Family Residence
Materials
- Cedar, Copper Plumbing
- Foundation: Block
- Roof: Asphalt,Flat,Membrane,Rubber,Shingle
Condition
- Resale
- Year built: 1967
Utilities & green energy
- Electric: Circuit Breakers
- Sewer: Connected
- Water: Connected, Public
- Utilities for property: Cable Available, High Speed Internet Available, Sewer Connected, Water Connected
Community & neighborhood
Security
- Security features: Security System Owned
Location
- Region: Rochester
- Subdivision: Town/Irondequoit
Other
Other facts
- Listing terms: Cash,Conventional
Price history
| Date | Event | Price |
|---|---|---|
| 11/15/2023 | Sold | $432,500+15.4%$213/sqft |
Source: | ||
| 9/29/2023 | Pending sale | $374,900$184/sqft |
Source: | ||
| 9/21/2023 | Listed for sale | $374,900$184/sqft |
Source: | ||
Public tax history
Tax history is unavailable.
Neighborhood: 14622
Nearby schools
GreatSchools rating
- 4/10Durand Eastman Intermediate SchoolGrades: 3-5Distance: 0.6 mi
- 3/10East Irondequoit Middle SchoolGrades: 6-8Distance: 1.8 mi
- 6/10Eastridge Senior High SchoolGrades: 9-12Distance: 0.9 mi
Schools provided by the listing agent
- Elementary: Ivan L Green Primary
- Middle: East Irondequoit Middle
- High: Eastridge Senior High
- District: East Irondequoit
Source: NYSAMLSs. This data may not be complete. We recommend contacting the local school district to confirm school assignments for this home.

