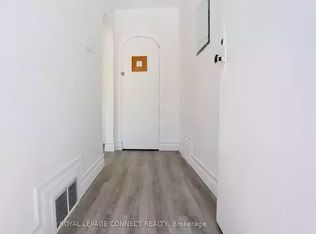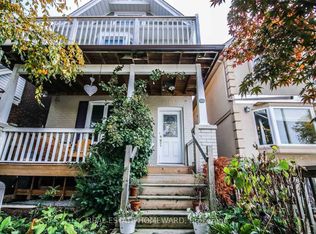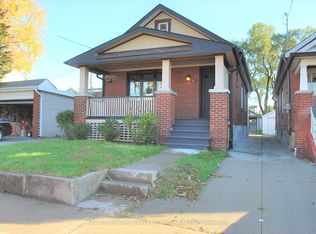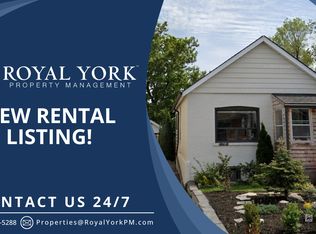Exquisite & Stylish Modern Custom Built In Prime East York! Designed For Luxurious Living & Entertainment And Built With Immaculate Detail In Design, Function & Quality! Open Concept Main Floor With Beautiful Hardwood Flooring, & Majestic Floor-To-Ceiling Windows For An Abundance Of Natural Light! Modern Kitchen With Custom Cabinetry, Quartz Counters, Waterfall Centre Island & Bright & Airy Family Room Walks Out To Deck. A Gorgeous Privacy Fenced Extra Deep Back Yard! Open Concept Living & Dining Features Frameless Glass Railings, Built-In Gas Fireplace.The Airy Feel Continues To The 2nd Floor With Open Riser Stairs And A Large Skylight! Gorgeous Primary Bedroom With Beautiful Fireplace & 6Pc Ensuite With A Glass Shower! Spacious 2nd & 3rd Bedrooms With Large Closets! Enjoy The Finished Gorgeous Basement Immersed In Natural Light With W/O To Back Yard.
This property is off market, which means it's not currently listed for sale or rent on Zillow. This may be different from what's available on other websites or public sources.



