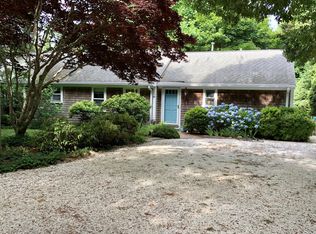Welcome to ''Whale House!'' This stellar home, just a few sandy steps to one of the most stunning private association beaches in Brewster, will win you over immediately. Beautifully landscaped with expansive rear and side lawns and room for a pool, the home is comfortable for 2...or a crowd, and with room to grow! With 5BRs, 4BAs and finished walk-out lower level, the home comfortably sleeps 12 but can accommodate more! Multiple decks on 1st and 2nd levels nearly double entertaining areas, while the generous rear deck easily hosts a crowd for social-distanced entertaining. The floor plan is bright and comfortable, with a cathedraled and fireplaced living room its centerpiece. Dining area, kitchen, family room, 2 BRs and full BA complete this level. The 2nd floor includes 3 BRs and 2 full BAs, while the finished walkout lower level offers a game room, bonus sleeping area and full bath - all with easy access to the fabulous backyard. Central AC, natural gas heat, wood floors, sharp kitchen and super rental history. In one of Brewster's most revered summer neighborhoods, with seasonal bay views, abutting Brewster conservation land, and a brief trot to village shops and restaurants, Whale House is Brewster bayside living at its finest! Make it yours! (Please contact agent for rental schedule and showing availabiliities.)
This property is off market, which means it's not currently listed for sale or rent on Zillow. This may be different from what's available on other websites or public sources.
