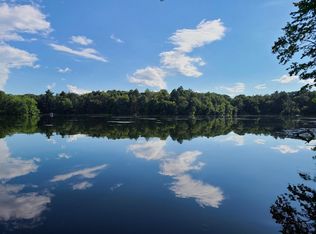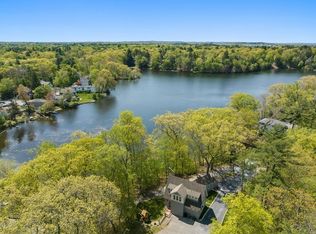Completely updated waterfront home with "million dollar views" from all angles with waterfront on both the front and back of home! Enjoy swimming, boating, kayaking, fishing, ice skating and more! Modern fully applianced kitchen with granite counters and large breakfast bar opens to stunning living room, featuring an extraordinary mantle fireplace and coffered ceilings. Impressive master suite complete with sauna and master bath with luxurious marble tiling, vaulted ceiling and whirlpool tub. Formal dining room, mud room and gleaming hardwood floors round out the 1st floor. Office or guest bedroom, home theater with stadium seating and massaging chairs, laundry room and ample storage are presented in the walkout lower level. Updates include plumbing, electrical, windows, gas heating, central air, kitchen, bath, hardwood floors, septic, HW tank, flues and two full length decks (upper & lower) overlooking the water! Amenities and charm create a state of relaxation! Only 17 miles to Bosto
This property is off market, which means it's not currently listed for sale or rent on Zillow. This may be different from what's available on other websites or public sources.

